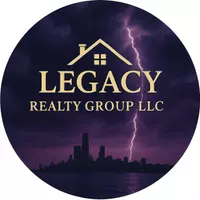$315,000
$324,999
3.1%For more information regarding the value of a property, please contact us for a free consultation.
6057 W 91st Avenue Crown Point, IN 46307
3 Beds
3 Baths
3,140 SqFt
Key Details
Sold Price $315,000
Property Type Single Family Home
Sub Type Single Family Residence
Listing Status Sold
Purchase Type For Sale
Square Footage 3,140 sqft
Price per Sqft $100
Subdivision Woodhaven Estates Add
MLS Listing ID 523574
Sold Date 12/21/22
Style Bungalow,Hillside Ranch
Bedrooms 3
Full Baths 1
Half Baths 1
Year Built 1977
Annual Tax Amount $2,205
Tax Year 2021
Lot Size 1.239 Acres
Lot Dimensions 145x400
Property Sub-Type Single Family Residence
Property Description
Massive Crown Point RANCH on 1.25 acre lot with WALK OUT BASEMENT. Private lot sits off main road with many mature trees and privacy. Expansive kitchen includes Island, skylight, ceramic floors & canned lights. Large Living room/Dining room with great views of the backyard. 3 large beds including nice master suite. Finished WALK OUT basement with massive rec-room & fireplace that leads out to 23x22 Patio. Additional office/ possible 4th bed in basement as well. All appliances stay.3 car attached garage (936 SQ FT). LOW taxes, and award winning Lake Central Schools round out this great find! Just mins from Crown Point Square and US 30 while being tucked away on your own private retreat.
Location
State IN
County Lake
Rooms
Basement Sump Pump, Walk-Out Access
Interior
Interior Features Country Kitchen, Primary Downstairs
Heating Forced Air, Natural Gas
Cooling Central Air
Flooring Carpet, Ceramic Tile, Tile
Fireplaces Number 1
Fireplace Yes
Appliance Dishwasher, Dryer, Gas Range, Microwave, Refrigerator, Washer, Water Softener Owned
Exterior
Parking Features Attached, Garage Door Opener
Garage Spaces 3.0
Utilities Available Electricity Available, Natural Gas Available
Building
Lot Description Landscaped, Open Lot, Paved, Sloped, Wooded
Structure Type Brick,Wood Siding
Schools
High Schools Lake Central High School
School District Lake Central
Others
Acceptable Financing Cash, Conventional, FHA, VA Loan
Listing Terms Cash, Conventional, FHA, VA Loan
Read Less
Want to know what your home might be worth? Contact us for a FREE valuation!
Our team is ready to help you sell your home for the highest possible price ASAP
Bought with Trueblood Real Estate, LLC






