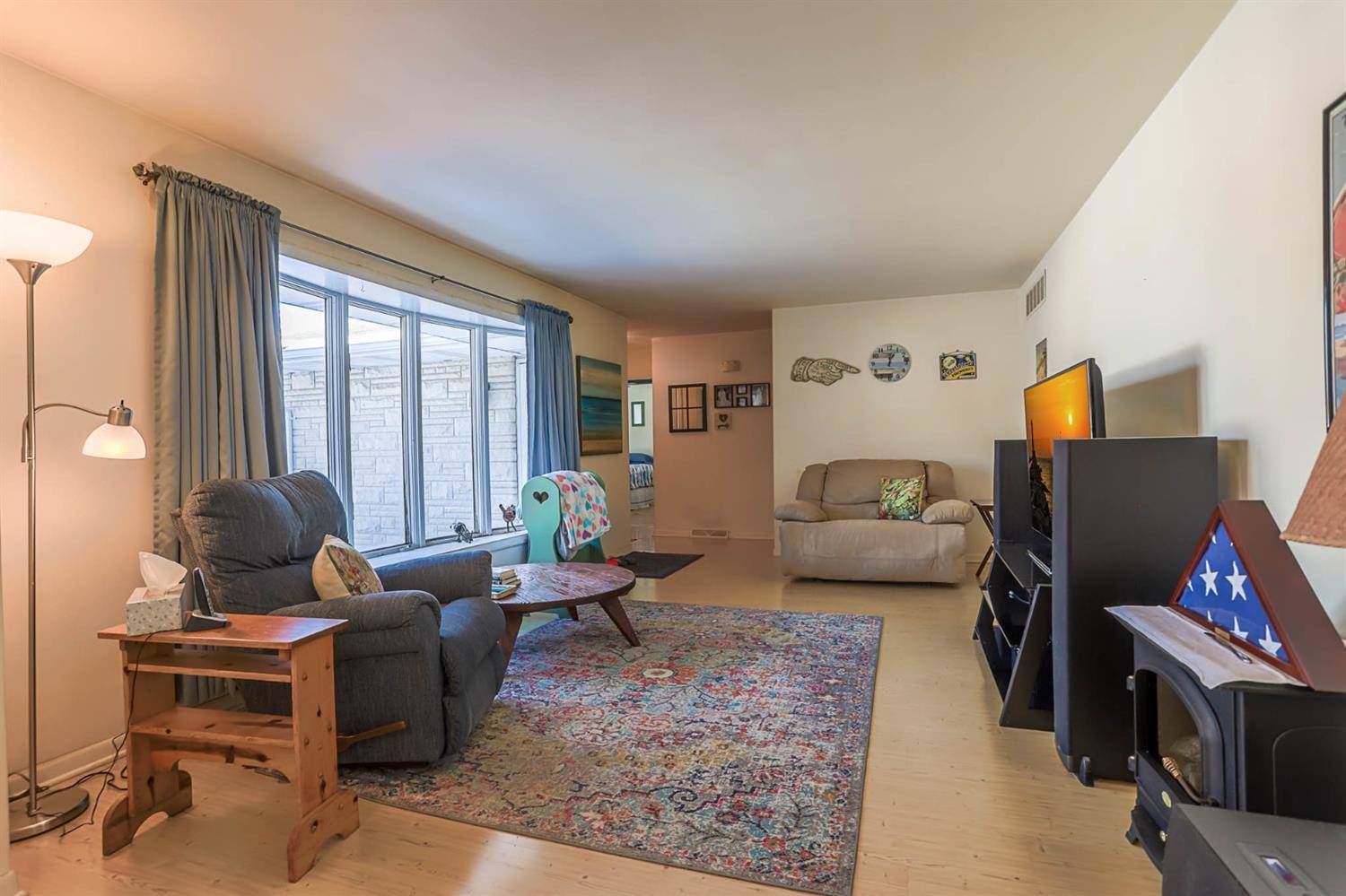$279,900
$289,900
3.4%For more information regarding the value of a property, please contact us for a free consultation.
12071 N Oakwood Drive St. John, IN 46373
3 Beds
2 Baths
1,591 SqFt
Key Details
Sold Price $279,900
Property Type Single Family Home
Sub Type Single Family Residence
Listing Status Sold
Purchase Type For Sale
Square Footage 1,591 sqft
Price per Sqft $175
Subdivision Rays Villa Add 03
MLS Listing ID 506289
Sold Date 03/15/22
Style Bungalow
Bedrooms 3
Full Baths 1
Year Built 1967
Annual Tax Amount $2,303
Tax Year 2020
Lot Size 0.402 Acres
Lot Dimensions 100' X 175'
Property Sub-Type Single Family Residence
Property Description
Sprawling and Well Maintained 1,600' Sq. Ft. Ranch over Full Semi-Finished Basement. Some of the Many Amenities Include: Formal Living and Dining Rooms; Combined CountryKitchen / Sitting Area; Merillat Dove-Tail Soft Close Cabinetry; Hardwood Bedroom Floors; Main Floor Laundry. With the Exception of Dining and Living Rooms, Main Floor Windows have Been Replaced with Anderson Double Hung or Casement Windows. 25' X 20' Sunroom. Basement is Semi-Finished. Drywall, Ceiling, Electric and Ductwork are Complete or Roughed-in. Recently Waterproofed by Perma-Seal with Transferable Warranty. Aqua System Water Softener System; Spacious 100' X 175' Landscaped Lot. The Super Low Taxes, and Proximity to Shopping, Restaurants, and Entertainment, along with the Access to Highways and IL, make this One of a Kind Ranch a Truly must See!
Location
State IN
County Lake
Rooms
Basement Interior Entry, Sump Pump
Interior
Interior Features Country Kitchen
Heating Forced Air, Natural Gas
Cooling Central Air
Flooring Hardwood, Luxury Vinyl
Fireplaces Number 1
Fireplace Yes
Appliance Dishwasher, Range Hood, Water Softener Owned
Exterior
Parking Features Attached, Garage Door Opener
Garage Spaces 2.5
Utilities Available Cable Available
Building
Lot Description Landscaped
Structure Type Stone,Vinyl Siding
Schools
High Schools Lake Central High School
School District Lake Central
Others
Acceptable Financing Cash, Conventional, FHA, VA Loan
Listing Terms Cash, Conventional, FHA, VA Loan
Read Less
Want to know what your home might be worth? Contact us for a FREE valuation!
Our team is ready to help you sell your home for the highest possible price ASAP
Bought with Haven Realty






