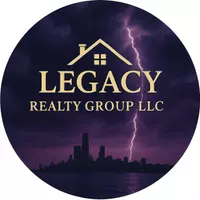$500,000
$530,000
5.7%For more information regarding the value of a property, please contact us for a free consultation.
349-9 W 100 S Valparaiso, IN 46385
4 Beds
4 Baths
3,438 SqFt
Key Details
Sold Price $500,000
Property Type Single Family Home
Sub Type Single Family Residence
Listing Status Sold
Purchase Type For Sale
Square Footage 3,438 sqft
Price per Sqft $145
Subdivision Stoney Hills Stables
MLS Listing ID 487701
Sold Date 03/25/21
Bedrooms 4
Full Baths 3
Half Baths 1
Year Built 2003
Annual Tax Amount $4,492
Tax Year 2019
Lot Size 11.990 Acres
Lot Dimensions 11.99 Acres
Property Sub-Type Single Family Residence
Property Description
PERFECT PRIVACY surrounds this 4 Bed, 3.5 Bath, 2 Story on 12 acres! Yet, 15 min. from I65 & Valpo. BRING YOUR HORSES! W/ 4 Stall Horse Barn, 2 Pastures, & Riding Arena they'll call it home!! Best of both worlds - open acreage, woods w/ trails, & apple trees for snack!! Home built to appreciate beauty of the land from the Wrap Around Front Porch, Large Back Double Deck, or inside from Turret & Bay Windows thru out! Plenty of room to move inside, too! Enjoy the PARLOR w/ Turret Windows, or visit in FORMAL DR. Oak floors cascade between the two & up stairs. Spend mornings in BREAKFAST ROOM or in KITCHEN cooking. Tons of cabinet space & large pantry! FINISHED LAUNDRY ROOM steps from kitchen. FIREPLACE in LR. Huge Master w/ Turret Windows & Walk In Closet. Bed 2 w/ Bay Window & Storage Bench. NEWER HALL BATH! W/O Basement has large Bed w/ Walk In Closet, HUGE REC ROOM, & NEW FULL BATH! Storage abounding, 3 Car Garage, NEW SEPTIC SYSTEM, Whole House Generator & more! DON'T MISS OUT!!!
Location
State IN
County Porter
Rooms
Basement Sump Pump, Walk-Out Access
Interior
Interior Features In-Law Floorplan, Whirlpool Tub
Heating Forced Air, Natural Gas
Cooling Central Air
Flooring Carpet, Hardwood, Vinyl
Fireplaces Number 1
Fireplace Yes
Appliance Dryer, Exhaust Fan, Gas Range, Microwave, Other, Portable Dishwasher, Refrigerator, Washer, Water Softener Owned
Exterior
Exterior Feature Storage
Parking Features Attached, Garage Door Opener
Garage Spaces 3.0
Utilities Available Cable Available, Electricity Available, Natural Gas Available
Building
Lot Description Horses Allowed, Landscaped, Open Lot, Rolling Slope, Wooded
Structure Type Vinyl Siding
Schools
Elementary Schools Porter Lakes Elementary School
High Schools Boone Grove High School
School District Porter Township
Others
Acceptable Financing Cash, Conventional, FHA, USDA Loan, VA Loan
Listing Terms Cash, Conventional, FHA, USDA Loan, VA Loan
Read Less
Want to know what your home might be worth? Contact us for a FREE valuation!
Our team is ready to help you sell your home for the highest possible price ASAP
Bought with Coldwell Banker Real Estate Gr






