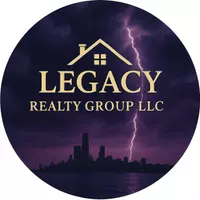$320,000
$320,000
For more information regarding the value of a property, please contact us for a free consultation.
1532 W Pine Street Griffith, IN 46319
4 Beds
2 Baths
2,233 SqFt
Key Details
Sold Price $320,000
Property Type Single Family Home
Sub Type Single Family Residence
Listing Status Sold
Purchase Type For Sale
Square Footage 2,233 sqft
Price per Sqft $143
Subdivision Woodland Estates Add 01
MLS Listing ID 499147
Sold Date 10/15/21
Bedrooms 4
Full Baths 1
Year Built 1991
Annual Tax Amount $2,097
Tax Year 2020
Lot Size 8,581 Sqft
Lot Dimensions 65x132
Property Sub-Type Single Family Residence
Property Description
Spectacular Quad boasting 4 beds 2 baths & nearly 2500 sqft situated across from Woodland Park in desirable Woodland Estates where the deer roam. Meticulously maintained multilevel living adorned w/all new HIGH END flooring. HUGE LR w/Anderson windows overlooking the front yard w/lush greenery/landscaping w/smart sprinkler, rain sensing sys. Stunning French doors open to the oversized eat in kitchen w/ BLACK GRANITE, HEATED ceramic flooring, rich oak cabinetry, & built in desk. Great space for entertaining. BRAND NEW carpet leads you up to 3 generous beds w/new HIGH END vinyl flooring, oversized closets & a full bath w/ a garden tub encased in ceramic & surrounded by mirrors. Enormous LL theatre/LR w/ full size daylight windows features a built in surround sound sys & AMISH MADE custom cabinetry/shelving perfect for watching the big game or movie night. 4th bed & 3/4 bath en suite complete this level. Close proximity to parks, schools. Convenient highway access. Just waiting for you!
Location
State IN
County Lake
Rooms
Basement Interior Entry, Sump Pump
Interior
Interior Features Country Kitchen
Heating Forced Air, Natural Gas
Cooling Central Air
Flooring Carpet, Ceramic Tile, Other, Vinyl
Fireplace Yes
Appliance Built-In Gas Range, Dishwasher, Disposal, Dryer, Microwave, Refrigerator, Washer
Exterior
Exterior Feature Other
Parking Features Attached, Garage Door Opener, Off Street, Other
Garage Spaces 2.5
Utilities Available Cable Available, Electricity Available, Natural Gas Available
Building
Lot Description Landscaped, Level, Other, Paved, Sprinklers In Front, Sprinklers In Rear
Structure Type Brick,Wood Siding
Others
Acceptable Financing Cash, Conventional, FHA, VA Loan
Listing Terms Cash, Conventional, FHA, VA Loan
Read Less
Want to know what your home might be worth? Contact us for a FREE valuation!
Our team is ready to help you sell your home for the highest possible price ASAP
Bought with @properties/Christie's Intl RE






