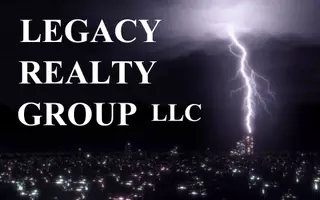$355,000
$330,000
7.6%For more information regarding the value of a property, please contact us for a free consultation.
1042 N 150 W Chesterton, IN 46304
3 Beds
2 Baths
1,740 SqFt
Key Details
Sold Price $355,000
Property Type Single Family Home
Sub Type Single Family Residence
Listing Status Sold
Purchase Type For Sale
Square Footage 1,740 sqft
Price per Sqft $204
Subdivision Na
MLS Listing ID 512904
Sold Date 07/27/22
Bedrooms 3
Full Baths 1
Year Built 1927
Annual Tax Amount $1,724
Tax Year 2020
Lot Dimensions Irregular
Property Sub-Type Single Family Residence
Property Description
Are you looking for the charm and character of an older farmhouse with the convenience of modern updates on a nice piece of property? Look no further! This lovingly updated brick 2 story home sits on 1.5 acres of land. Secluded yet within 5 minutes of the expressway for easy commuting. This 3 bedroom 2 bath home has had many updates over the last 2-3 years. You'll enjoy the open concept of a large kitchen, dining area, and sitting area. The kitchen has new granite countertops with a large stainless steel farmhouse sink. Both bathrooms have been updated and have new plumbing (with tankless water heater). The electrical has been updated, along with new ductwork for a brand new furnace and AC. Also, the home had the roof redone in 2019. You'll enjoy the warmth of a fireplace in the family room in the winter, and the beauty and breeziness of the large 3 seasons room the rest of the year to soak in the serenity of your land with includes some apple trees. Duneland schools.
Location
State IN
County Porter
Rooms
Basement Crawl Space
Interior
Interior Features Country Kitchen
Heating Forced Air, Natural Gas
Cooling Central Air
Flooring Luxury Vinyl
Fireplaces Number 1
Fireplace Yes
Appliance Dryer, Electric Range, Microwave, Refrigerator, Washer, Water Softener Owned
Exterior
Parking Features Detached, Off Street
Garage Spaces 2.0
Utilities Available Electricity Available, Natural Gas Available
Building
Lot Description Level, Open Lot, Paved
Foundation Slab
Structure Type Brick
Others
Acceptable Financing Cash, Conventional, FHA, VA Loan
Listing Terms Cash, Conventional, FHA, VA Loan
Read Less
Want to know what your home might be worth? Contact us for a FREE valuation!
Our team is ready to help you sell your home for the highest possible price ASAP
Bought with Boulder Bay Realty Group






