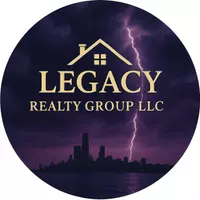$515,000
$524,900
1.9%For more information regarding the value of a property, please contact us for a free consultation.
6057 W 91st Avenue Crown Point, IN 46307
3 Beds
4 Baths
3,280 SqFt
Key Details
Sold Price $515,000
Property Type Single Family Home
Sub Type Single Family Residence
Listing Status Sold
Purchase Type For Sale
Square Footage 3,280 sqft
Price per Sqft $157
Subdivision Woodhaven Estates Add
MLS Listing ID 529904
Sold Date 07/19/23
Style Bungalow
Bedrooms 3
Full Baths 1
Half Baths 1
Year Built 1977
Annual Tax Amount $2,818
Tax Year 2021
Lot Size 1.239 Acres
Lot Dimensions 145x400
Property Sub-Type Single Family Residence
Property Description
Get ready to move into your own little piece of paradise! This 3 bed / 4 bath completely remodeled ranch with full finished basement is one that you have to see to believe! The main level features a large open concept kitchen/dining/living area overlooking a breathtaking wooded landscape (over an acre!) The details are fantastic: gorgeous granite countertops, tasteful semi-custom cabinetry and lighting fixtures, neutral vinyl flooring, and brand new Samsung appliances. You'll also find three large bedrooms, including a master with en-suite bath. Retreat to the basement level for even more finished living space: a family room with gas fireplace, recreation area, finished laundry room and another bath! When you're not relaxing indoors, enjoy the wooded setting from the backyard patio. Home also features new water heater, new roof (complete tear-off!), soffits, fascia, gutters, air conditioner, carpet and more! Schedule your showing today!
Location
State IN
County Lake
Rooms
Basement Sump Pump, Walk-Out Access
Interior
Interior Features Primary Downstairs
Heating Forced Air, Natural Gas
Cooling Central Air
Flooring Carpet, Vinyl
Fireplaces Number 1
Fireplace Yes
Appliance Dishwasher, Gas Range, Microwave, Refrigerator, Water Softener Owned
Exterior
Parking Features Attached, Garage Door Opener
Garage Spaces 3.0
Utilities Available Electricity Available, Natural Gas Available
Building
Lot Description Landscaped, Open Lot, Paved, Wooded
Structure Type Brick,Cedar
Schools
School District Lake Central
Others
Acceptable Financing Cash, Conventional, FHA, VA Loan
Listing Terms Cash, Conventional, FHA, VA Loan
Read Less
Want to know what your home might be worth? Contact us for a FREE valuation!
Our team is ready to help you sell your home for the highest possible price ASAP
Bought with Advanced Real Estate, LLC






