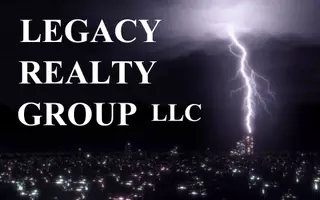$275,000
$275,000
For more information regarding the value of a property, please contact us for a free consultation.
10457 Richmond Avenue Cedar Lake, IN 46303
2 Beds
2 Baths
1,596 SqFt
Key Details
Sold Price $275,000
Property Type Single Family Home
Sub Type Single Family Residence
Listing Status Sold
Purchase Type For Sale
Square Footage 1,596 sqft
Price per Sqft $172
Subdivision Centennial Sub
MLS Listing ID 530261
Sold Date 06/16/23
Style Bungalow
Bedrooms 2
Full Baths 1
HOA Fees $1,380
Year Built 2018
Annual Tax Amount $2,429
Tax Year 2021
Lot Size 9,130 Sqft
Lot Dimensions 56 x 163
Property Sub-Type Single Family Residence
Property Description
Come view this lovely 2 bedroom, 2 bath No Step Ranch Paired Villa in Centennial Estates! This home built in 2018 is maintenance-free, which means no more mowing the lawn or shoveling snow! This model also includes a large multi-purpose den, great for a home office, workout room, etc. as well as a sunroom with sliding glass doors that lead out to your private patio. An open concept kitchen and great room have recessed lighting yet have lots of energy efficient windows which make this home light, bright, and airy. The master suite comes equipped with private bathroom with a walk-in shower and walk-in closet. Attached 2 car garage leads into a mudroom/laundry room. Residents get to enjoy community amenities such as a heated inground pool, exercise room, walking trails, and a playground all for a very reasonable HOA fee. This home is minutes to many shops, US 41, and very close to the IL border for an easy commute.
Location
State IN
County Lake
Interior
Interior Features Primary Downstairs
Heating Forced Air, Natural Gas
Cooling Central Air
Flooring Carpet, Luxury Vinyl
Fireplace Yes
Appliance Dishwasher, Dryer, Gas Range, Microwave, Refrigerator, Washer, Water Softener Owned
Exterior
Parking Features Attached, Garage Door Opener
Garage Spaces 2.0
Utilities Available Cable Available, Electricity Available, Natural Gas Available
Building
Lot Description Landscaped, Level, Paved
Foundation Slab
Structure Type Vinyl Siding
Schools
School District Hanover
Others
Acceptable Financing Cash, Conventional, FHA, VA Loan
Listing Terms Cash, Conventional, FHA, VA Loan
Read Less
Want to know what your home might be worth? Contact us for a FREE valuation!
Our team is ready to help you sell your home for the highest possible price ASAP
Bought with Generic Office






