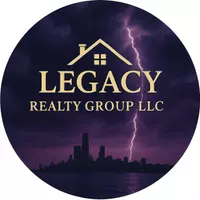$333,000
$339,900
2.0%For more information regarding the value of a property, please contact us for a free consultation.
964 Michael Drive Chesterton, IN 46304
4 Beds
4 Baths
3,384 SqFt
Key Details
Sold Price $333,000
Property Type Single Family Home
Sub Type Single Family Residence
Listing Status Sold
Purchase Type For Sale
Square Footage 3,384 sqft
Price per Sqft $98
Subdivision Duneland Cove Un 4
MLS Listing ID 531656
Sold Date 08/24/23
Bedrooms 4
Full Baths 2
Half Baths 2
Year Built 1995
Annual Tax Amount $3,542
Tax Year 2022
Lot Size 0.480 Acres
Lot Dimensions 91 x 217
Property Sub-Type Single Family Residence
Property Description
When It's Sizzling Hot this summer you will be Cool inside w/this New 2023 Central Air Unit!! BEST BUY IN DUNELAND COVE! This beautiful home offers a perfect blend of comfort & convenience. 4 bedrooms and 2.5 bathrooms, plus a large finished basement w/ toliet & sink-you can finish the walls as you like. The spacious living room with gas fireplace and large windows invites an abundance of natural light, creating a warm and welcoming atmosphere. The fully equipped kitchen boasts a cheerful eat-in area and large pantry. Enjoy quiet moments in the backyard with deck, perfect for summer barbecues and outdoor activities. Attached 2.5 -car garage & unfinished basement portion provide plenty of extra storage. Located in a desirable neighborhood. This home is close to schools, parks, shopping, and dining. 4 miles to the Indiana Dunes State Park & only a mile to I-94, perfect for commuters. Don't miss out on this amazing opportunity to make 964 Michael Drive your new home!!
Location
State IN
County Porter
Rooms
Basement Interior Entry, Sump Pump
Interior
Interior Features Whirlpool Tub
Heating Forced Air, Natural Gas
Cooling Central Air
Fireplaces Number 1
Fireplace Yes
Appliance Dishwasher, Disposal, Dryer, Gas Range, Range Hood, Refrigerator, Washer
Exterior
Parking Features Attached, Garage Door Opener
Garage Spaces 2.5
Utilities Available Cable Available, Electricity Available, Natural Gas Available
Building
Lot Description Landscaped, Level, Paved
Structure Type Cedar
Schools
Elementary Schools Brummitt Elementary School
Middle Schools Chesterton Middle School
High Schools Chesterton Senior High School
Others
Acceptable Financing Cash, Conventional, FHA, VA Loan
Listing Terms Cash, Conventional, FHA, VA Loan
Read Less
Want to know what your home might be worth? Contact us for a FREE valuation!
Our team is ready to help you sell your home for the highest possible price ASAP
Bought with Advanced Real Estate, LLC






