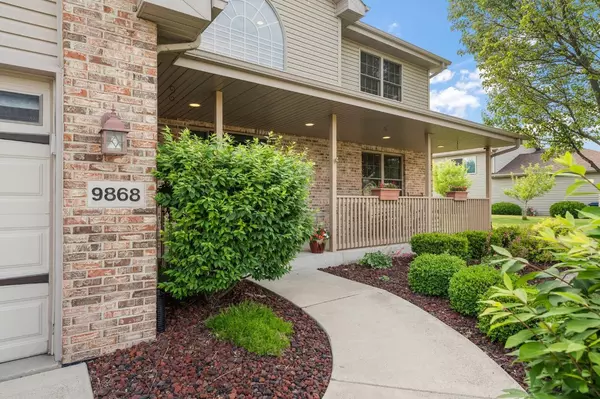$527,000
$534,900
1.5%For more information regarding the value of a property, please contact us for a free consultation.
9868 Ponton Place St. John, IN 46373
4 Beds
5 Baths
4,600 SqFt
Key Details
Sold Price $527,000
Property Type Single Family Home
Sub Type Single Family Residence
Listing Status Sold
Purchase Type For Sale
Square Footage 4,600 sqft
Price per Sqft $114
Subdivision Three Spgs Add Ph 01
MLS Listing ID 531530
Sold Date 08/11/23
Bedrooms 4
Full Baths 4
Half Baths 1
Year Built 2005
Annual Tax Amount $4,064
Tax Year 2022
Lot Size 0.340 Acres
Lot Dimensions 100x150
Property Sub-Type Single Family Residence
Property Description
Situated in the desirable Three Springs subdivision, with a serene pond view from the backyard, just minutes from the city life. This stunning home boasts an impeccable grand entry, cathedral ceilings, and quality finishes throughout. Inside you will find 4BD and 4 1/2 BA. The main level features the Owner's suite with a walk-in closet, open concept living room with a gorgeous wall of windows and fire place leading to the kitchen with stainless appliances and granite countertops, a beautiful dining room, and a powder room for guests. The upper level features 3BD with one being a large primary suite with a walk-in closet, and a full hall bath as well. For those that want to entertain in style, the fully finished basement complete with a second kitchen, rec room, full wet bar boasting granite countertops, 7 surrounding TV's, and a full bathroom will surely satisfy. Enjoy the summer outdoors swimming in the above ground pool with a wrap around deck, sure to impress! Schedule a viewing!
Location
State IN
County Lake
Rooms
Basement Interior Entry
Interior
Interior Features Cathedral Ceiling(s), Vaulted Ceiling(s), Wet Bar
Heating Forced Air, Natural Gas
Cooling Central Air
Flooring Carpet, Ceramic Tile, Hardwood, Slate
Fireplaces Number 1
Fireplace Yes
Appliance Built-In Electric Range, Built-In Gas Range, Dishwasher, Dryer, Microwave, Refrigerator, Washer, Water Softener Owned
Exterior
Exterior Feature Other
Parking Features Attached, Garage Door Opener
Garage Spaces 3.0
Utilities Available Cable Available
Building
Lot Description Sloped, Sprinklers In Front, Sprinklers In Rear
Structure Type Brick,Vinyl Siding
Others
Acceptable Financing Cash, Conventional, FHA
Listing Terms Cash, Conventional, FHA
Read Less
Want to know what your home might be worth? Contact us for a FREE valuation!
Our team is ready to help you sell your home for the highest possible price ASAP
Bought with McColly Real Estate







