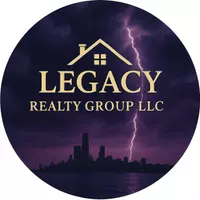$300,000
$311,000
3.5%For more information regarding the value of a property, please contact us for a free consultation.
2940 41st Street Highland, IN 46322
3 Beds
2 Baths
2,435 SqFt
Key Details
Sold Price $300,000
Property Type Single Family Home
Sub Type Single Family Residence
Listing Status Sold
Purchase Type For Sale
Square Footage 2,435 sqft
Price per Sqft $123
Subdivision Southgate 1St Add
MLS Listing ID 802575
Sold Date 05/24/24
Style Ranch
Bedrooms 3
Full Baths 1
Year Built 1966
Annual Tax Amount $3,337
Tax Year 2023
Lot Size 7,200 Sqft
Lot Dimensions 60 x 120
Property Sub-Type Single Family Residence
Property Description
Come and take a look at this Wonderful 3 bedroom, 2 bathroom All Brick Ranch with Finished Basement, Fenced Yard and Attached 2.5 car garage. Fresh Paint, New Luxury Vinyl Plank Flooring, New Carpet, New Sump Pump and More. Great Central Location near 80/94, Shopping, Restaurants etc. and also located directly across the street from Highland Middle School and a short walk to Highland High School as well. Schedule your showing before it's too late! Estate Sale. While inspections are welcome, property is to be sold As-Is.
Location
State IN
County Lake
Zoning Residential
Rooms
Basement Crawl Space, Partial, Partially Finished, Interior Entry, Finished
Interior
Interior Features Beamed Ceilings, Pantry, Storage, Smart Thermostat, Recessed Lighting, High Speed Internet, Laminate Counters, Kitchen Island, Entrance Foyer, Eat-in Kitchen, Ceiling Fan(s)
Heating Forced Air, Natural Gas
Cooling Ceiling Fan(s), Central Air
Flooring Carpet, Tile, Luxury Vinyl, Hardwood
Fireplace No
Appliance Dishwasher, Stainless Steel Appliance(s), Vented Exhaust Fan, Range, Refrigerator, Range Hood, Humidifier, Oven, Gas Range, Exhaust Fan, Free-Standing Refrigerator, Free-Standing Gas Oven, Disposal
Exterior
Exterior Feature Lighting, Smart Camera(s)/Recording, Storage, Private Yard, Rain Gutters
Parking Features Attached, Driveway, Tandem, Paved, Parking Pad, Garage Faces Front, Garage Door Opener
Garage Spaces 2.5
Utilities Available Electricity Connected, Water Connected, Sewer Connected, Natural Gas Connected
Roof Type Composition,Shingle,Fiberglass
Building
Lot Description Back Yard, Subdivided, Landscaped, Near Public Transit, Level, Few Trees, Front Yard
Foundation Block
Structure Type Brick
Schools
Middle Schools Highland Middle School
High Schools Highland High School
School District Highland
Others
Acceptable Financing Cash, VA Loan, Conventional, FHA
Listing Terms Cash, VA Loan, Conventional, FHA
Read Less
Want to know what your home might be worth? Contact us for a FREE valuation!
Our team is ready to help you sell your home for the highest possible price ASAP
Bought with Legacy Realty Group LLC






