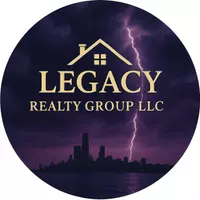$487,100
$479,000
1.7%For more information regarding the value of a property, please contact us for a free consultation.
8458 Magnolia Street St. John, IN 46373
3 Beds
2 Baths
1,976 SqFt
Key Details
Sold Price $487,100
Property Type Single Family Home
Sub Type Single Family Residence
Listing Status Sold
Purchase Type For Sale
Square Footage 1,976 sqft
Price per Sqft $246
Subdivision Kilkenny Estates
MLS Listing ID 803760
Sold Date 06/05/24
Style Ranch
Bedrooms 3
Full Baths 2
HOA Fees $100
Year Built 1999
Annual Tax Amount $3,386
Tax Year 2023
Lot Size 0.470 Acres
Lot Dimensions 103 x 200
Property Sub-Type Single Family Residence
Property Description
Welcome to your dream ranch oasis! Step into this meticulously crafted and well cared for custom-built ranch set on a serene 1/2 acre private wooded lot with views that backs up to the wetlands. This home boasts 3 bdrms (one with an en-suite and walk in closet) 2 bathrooms and is the perfect blend for comfort and relaxation. The formal dining room has a charming bay window allowing in plenty of natural light and the perfect place to hold family holidays. The heart of the home is the spacious kitchen, complete with charcoal stainless steel appliances, and an inviting eat-in area, ideal for gatherings with loved ones. Adjacent, is the living/great room with vaulted ceilings, and a brick fireplace, creating a cozy atmosphere for those chilly nights. Convenience meets functionality with a dedicated laundry room w/washer, dryer, sink and closet ensuring organization is effortless. Access to the 3 car insulated garage which also includes a convenient 12 x 7 workshop area that is perfect for hobbyists. Step outside onto the expansive 20 x 15 deck where you can bask in the beauty of nature or relax in the soothing hot tub nestled under a louvered pergola. Watch the deer roam freely and various bird species grace the landscape. Anderson windows/doors, whole house humidifier and water filter, 40 gallon hot water heater, water softener-owned. Don't miss the opportunity to make this beautiful home yours and experience the epitome of tranquil living.
Location
State IN
County Lake
Zoning Residential
Rooms
Basement Concrete, Sump Pump, Unfinished
Interior
Interior Features Breakfast Bar, High Ceilings, Walk-In Closet(s), Vaulted Ceiling(s), Storage, Pantry, Open Floorplan, Entrance Foyer, Eat-in Kitchen
Heating Central, Fireplace(s), Humidity Control
Cooling Ceiling Fan(s), Central Air
Flooring Carpet, Parquet, Ceramic Tile
Fireplaces Number 1
Fireplace Yes
Appliance Convection Oven, Water Softener Owned, Humidifier, Refrigerator, Plumbed For Ice Maker, Microwave, Ice Maker, Dryer, Gas Water Heater, Free-Standing Refrigerator, Free-Standing Gas Oven, Exhaust Fan, Dishwasher, Disposal
Exterior
Exterior Feature None
Parking Features Attached, Driveway, Workshop in Garage, Kitchen Level, Inside Entrance, Garage Faces Front, Garage Door Opener
Garage Spaces 3.0
Community Features Pond Seasonal
Utilities Available Cable Available, Water Connected, Underground Utilities, Sewer Connected, Phone Connected, Natural Gas Connected, Natural Gas Available, Electricity Connected
Roof Type Shingle
Building
Lot Description Back Yard, Waterfront, Wooded, Wetlands, Front Yard
Foundation Concrete Perimeter
Structure Type Brick,Vinyl Siding
Schools
School District Lake Central
Others
HOA Fee Include None
Acceptable Financing Cash, Conventional
Listing Terms Cash, Conventional
Read Less
Want to know what your home might be worth? Contact us for a FREE valuation!
Our team is ready to help you sell your home for the highest possible price ASAP
Bought with T.J. Boyle Real Estate, Inc.






