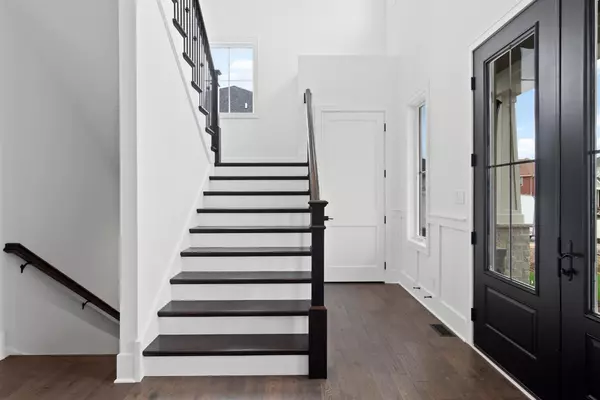$839,900
$839,900
For more information regarding the value of a property, please contact us for a free consultation.
9601 Fescue Drive St. John, IN 46373
4 Beds
4 Baths
3,652 SqFt
Key Details
Sold Price $839,900
Property Type Single Family Home
Sub Type Single Family Residence
Listing Status Sold
Purchase Type For Sale
Square Footage 3,652 sqft
Price per Sqft $229
Subdivision Preserve
MLS Listing ID 539793
Sold Date 06/11/24
Bedrooms 4
Full Baths 2
Half Baths 1
HOA Fees $400
Year Built 2024
Tax Year 2022
Lot Size 0.284 Acres
Lot Dimensions 80 x 150
Property Sub-Type Single Family Residence
Property Description
New Construction! Located in The Preserve of St John you will find this special home offering 3650 SF, w/9' main level ceilings, 9' basement w/rough-in plumbing and look out windows. FALL IN LOVE with the 4 car garage (3rd stall tandem) fully finished and heated. 2 sty foyer w/8' dbl entry doors, w/custom staircase & 8' french door to home office. From the garage enter into the mudroom w/ built-in bench.. Gourmet kitchen has 10' island w/breakfast bar &walk-in pantry. Upgraded appliances including 6 burner stove, 60" frig/freezer, beverage cooler, custom hood. Greatroom has custom fireplace w/ choice of surround & built-in shelving. Amazing primary suite has 16' x 13' dressing room & spa bath w/ walk in shower & free standing tub. Bedrooms 2&3 w/Jack-n-Jill bath and bedroom 4 ensuite. Lg upper level laundry has built in cabinetry &granite or quartz top. Zoned HVAC system includes 2 furnaces and A/C units. REPRESENTATIVE PHOTOS Completion March/April '24
Location
State IN
County Lake
Rooms
Basement Daylight, Sump Pump
Interior
Heating Forced Air, Natural Gas
Cooling Central Air
Flooring Carpet, Hardwood, Ceramic Tile
Fireplaces Number 1
Fireplace Yes
Appliance Dishwasher, Range Hood, Refrigerator, Microwave, Gas Range, Disposal
Exterior
Parking Features Attached, Garage Door Opener, Heated Garage
Garage Spaces 4.0
Utilities Available Cable Available
Building
Lot Description Paved
Structure Type Brick,Stone,Wood Siding
Schools
High Schools Lake Central High School
Others
Acceptable Financing Cash, VA Loan, FHA, Conventional
Listing Terms Cash, VA Loan, FHA, Conventional
Read Less
Want to know what your home might be worth? Contact us for a FREE valuation!
Our team is ready to help you sell your home for the highest possible price ASAP
Bought with @properties/Christie's Intl RE







