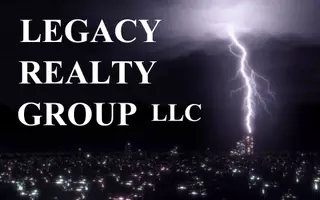$248,000
$255,000
2.7%For more information regarding the value of a property, please contact us for a free consultation.
2636 Evergreen Circle Mchenry, IL 60050
3 Beds
2.5 Baths
1,500 SqFt
Key Details
Sold Price $248,000
Property Type Townhouse
Sub Type Townhouse-2 Story
Listing Status Sold
Purchase Type For Sale
Square Footage 1,500 sqft
Price per Sqft $165
Subdivision Evergreen Park
MLS Listing ID 12060779
Sold Date 07/11/24
Bedrooms 3
Full Baths 2
Half Baths 1
HOA Fees $170/mo
Year Built 2006
Annual Tax Amount $2,727
Tax Year 2023
Lot Dimensions 1738
Property Sub-Type Townhouse-2 Story
Property Description
This spacious townhome with private entrance features 3 large bedrooms. The sunny kitchen has 42" cabinetry, lots of counter space (recently updated to granite), newer ceramic tile flooring, plus a cute breakfast area with siding glass doors overlooking grass and pine trees. Master suite features a private full bath, ceiling fan and large walk-in closet. Second bedroom also with walk-in closet. Convenient 2nd floor laundry with washer & dryer. Central air conditioning. Patio for relaxing/enjoying evenings. Plus a 2 car oversized garage. Open areas next to building and adjacent to home. Trail adjacent. Less than 2 miles to Metra. Close to Restaurants and Shopping. Peterson Park a couple of blocks (Beach, Trails, concert/activities, playground gardens), Within a mile of McBark Park for dogs.
Location
State IL
County Mchenry
Rooms
Basement None
Interior
Interior Features Second Floor Laundry, Laundry Hook-Up in Unit
Heating Natural Gas, Forced Air
Cooling Central Air
Fireplaces Number 1
Fireplaces Type Electric
Fireplace Y
Appliance Range, Microwave, Dishwasher, Refrigerator, Water Softener Rented
Laundry In Unit
Exterior
Exterior Feature Patio
Parking Features Attached
Garage Spaces 2.5
Community Features Trail(s)
View Y/N true
Building
Sewer Public Sewer
Water Public
New Construction false
Schools
School District 15, 15, 156
Others
Pets Allowed Cats OK, Dogs OK, Number Limit, Size Limit
HOA Fee Include Insurance,Exterior Maintenance,Lawn Care,Other
Ownership Fee Simple w/ HO Assn.
Special Listing Condition None
Read Less
Want to know what your home might be worth? Contact us for a FREE valuation!
Our team is ready to help you sell your home for the highest possible price ASAP
© 2025 Listings courtesy of MRED as distributed by MLS GRID. All Rights Reserved.
Bought with Juliet Towne • Coldwell Banker Realty






