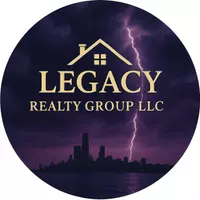$375,100
$369,900
1.4%For more information regarding the value of a property, please contact us for a free consultation.
618 Merganser Drive Hobart, IN 46342
3 Beds
3 Baths
2,558 SqFt
Key Details
Sold Price $375,100
Property Type Single Family Home
Sub Type Single Family Residence
Listing Status Sold
Purchase Type For Sale
Square Footage 2,558 sqft
Price per Sqft $146
Subdivision Duck Creek Estates
MLS Listing ID 805174
Sold Date 07/26/24
Style Traditional
Bedrooms 3
Full Baths 2
Half Baths 1
Year Built 2000
Annual Tax Amount $2,529
Tax Year 2022
Lot Size 0.280 Acres
Lot Dimensions 100x120
Property Sub-Type Single Family Residence
Property Description
Do not miss your chance to see this unique 2 story with a 3 car garage. The main bedroom and en-suite is located on the main level with a walk-out onto the deck overlooking Duck Creek Golf Course. The laundry is also conveniently located on the main level. There are 2 additional bedrooms on the upper level along with a loft area that can be utilized as an office or a second living room. There is also a bonus room off the bedroom that can be used as a possible 4th bedroom. Home was pre-inspected. Roof is 2 years old, AC unit replaced 2021/22, new carpet 2022, water heater new in 2024, gutter guards installed 2023.
Location
State IN
County Porter
Rooms
Basement Crawl Space
Interior
Interior Features Ceiling Fan(s), Pantry, Vaulted Ceiling(s), Granite Counters, Entrance Foyer, Eat-in Kitchen
Heating Forced Air, Natural Gas
Cooling Central Air
Flooring Carpet, Linoleum, Ceramic Tile
Fireplaces Number 1
Fireplace Yes
Appliance Dishwasher, Microwave, Washer, Stainless Steel Appliance(s), Refrigerator, Gas Range, Dryer, Double Oven
Exterior
Exterior Feature None
Parking Features Attached, Driveway, Paved, Off Street, Garage Faces Front, Garage Door Opener
Garage Spaces 3.0
Utilities Available Electricity Connected, Sewer Connected, Water Connected, Natural Gas Connected
Roof Type Shingle
Building
Lot Description Back Yard, Level
Structure Type Stone,Vinyl Siding
Schools
School District Portage Township
Others
Acceptable Financing Cash, VA Loan, FHA, Conventional
Listing Terms Cash, VA Loan, FHA, Conventional
Read Less
Want to know what your home might be worth? Contact us for a FREE valuation!
Our team is ready to help you sell your home for the highest possible price ASAP
Bought with McColly Real Estate






