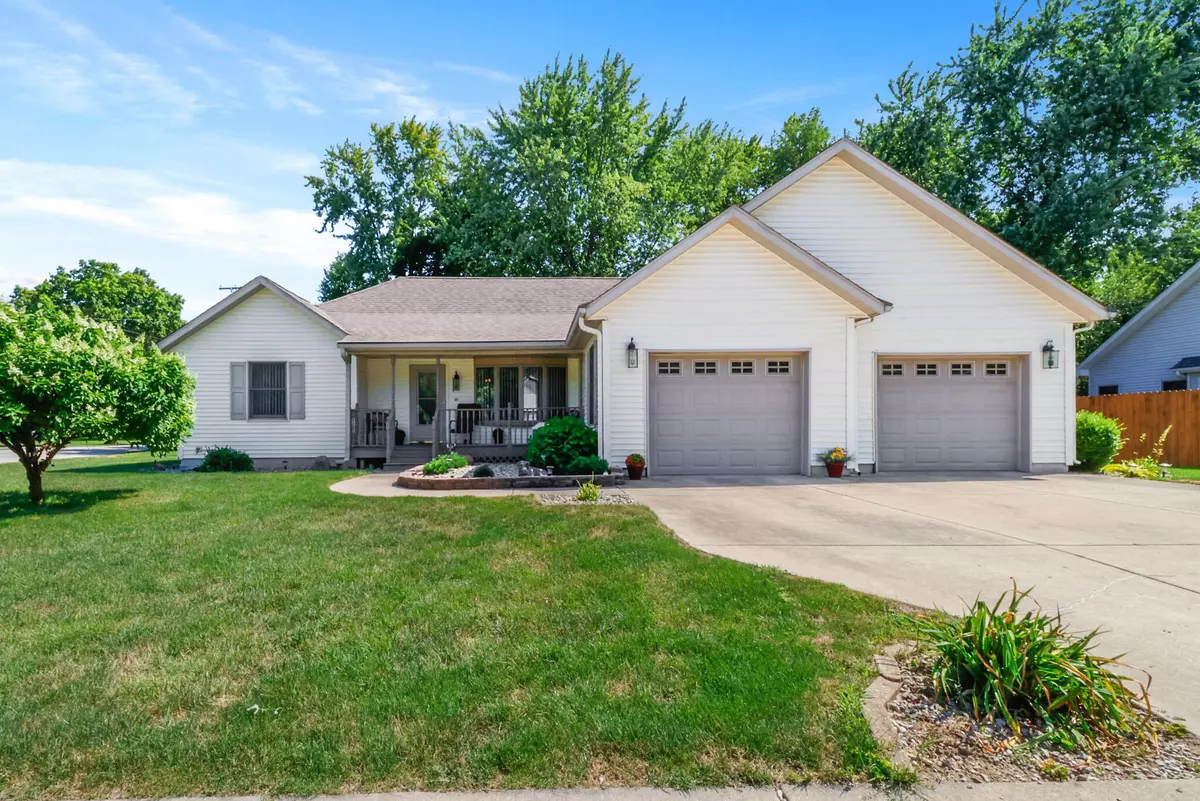$378,000
$380,000
0.5%For more information regarding the value of a property, please contact us for a free consultation.
501 Oakwood Drive Chesterton, IN 46304
3 Beds
3 Baths
1,898 SqFt
Key Details
Sold Price $378,000
Property Type Single Family Home
Sub Type Single Family Residence
Listing Status Sold
Purchase Type For Sale
Square Footage 1,898 sqft
Price per Sqft $199
Subdivision Oak Place Sub
MLS Listing ID 807723
Sold Date 09/26/24
Style Ranch
Bedrooms 3
Full Baths 1
Year Built 2004
Annual Tax Amount $4,113
Tax Year 2023
Lot Size 0.329 Acres
Lot Dimensions 103x139
Property Sub-Type Single Family Residence
Property Description
If you've been looking for a well maintained, ranch style home in Chesterton...look no further. This three bedroom, three bath home has everything you are looking for. Perfect location for commuters; close to the Toll Road, 80/94 and the South Shore train station. It is also within walking distance to Chesterton's top-rated schools, parks and downtown Chesterton. The house itself features an open floor plan including an expansive eat in kitchen with a pantry. All appliances are included. Off the kitchen is a four seasons room overlooking the landscaped backyard. In addition to just under 1900 square feet upstairs is a full unfinished basement with an egress window and 3/4 bath for room to expand or add an extra bedroom. Finish this off with a two and a half car garage for extra storage and you've found yourself the perfect home.
Location
State IN
County Porter
Zoning Residential
Rooms
Basement Bath/Stubbed, Sump Pump, Concrete, Full, Daylight
Interior
Interior Features Ceiling Fan(s), Open Floorplan, His and Hers Closets, Double Vanity, Entrance Foyer, Eat-in Kitchen, Central Vacuum
Heating Forced Air
Cooling Ceiling Fan(s), Central Air
Flooring Carpet, Linoleum
Fireplace No
Appliance Dishwasher, Refrigerator, Washer, Microwave, Gas Range, Free-Standing Gas Range, Dryer
Exterior
Exterior Feature None
Parking Features Attached, Driveway, Garage Faces Front, Garage Door Opener
Garage Spaces 2.5
Roof Type Shingle
Building
Lot Description Back Yard, Landscaped, Front Yard, Corner Lot
Structure Type Vinyl Siding
Schools
Elementary Schools Bailly Elementary
Middle Schools Chesterton Middle School
High Schools Chesterton High School
School District Duneland School Corporation
Others
Acceptable Financing Cash, VA Loan, FHA, Conventional
Listing Terms Cash, VA Loan, FHA, Conventional
Read Less
Want to know what your home might be worth? Contact us for a FREE valuation!
Our team is ready to help you sell your home for the highest possible price ASAP
Bought with Key Realty Indiana, LLC






