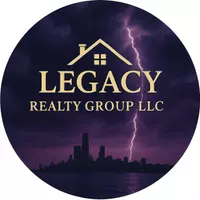$310,000
$309,900
For more information regarding the value of a property, please contact us for a free consultation.
9148 Idlewild Drive Highland, IN 46322
3 Beds
2 Baths
2,292 SqFt
Key Details
Sold Price $310,000
Property Type Single Family Home
Sub Type Single Family Residence
Listing Status Sold
Purchase Type For Sale
Square Footage 2,292 sqft
Price per Sqft $135
Subdivision The Meadows 1St Add
MLS Listing ID 811243
Sold Date 12/06/24
Style Ranch
Bedrooms 3
Full Baths 2
Year Built 1973
Annual Tax Amount $2,640
Tax Year 2023
Lot Size 7,492 Sqft
Lot Dimensions 60 x 125
Property Sub-Type Single Family Residence
Property Description
MOVE-IN READY, 3Bdrm/2Bth, Ranch Home w/ FINISHED BASEMENT in Sought-after MEADOWS AREA! Maintenance-Free, Vinyl-sided Exterior and Covered Front Porch WELCOME YOU into Foyer w/ Tile Flooring and View of Living Room boasting RECESSED LIGHTING and OPEN CONCEPT Pass-thru to Kitchen. UPDATED, Eat-in Kitchen features White Cabinetry, Solid-Surface Cntrtps, Stone Tile Backsplash w/ Undermount Lighting, & STAINLESS-STEEL APPLIANCES! Luxury Vinyl Plank Flrng flows from Kitchen into Dining Rm, currently used as Den. UPDATED White Trim and Interior Doors flow throughout and into 3Bdrms, All w/ Newer Replacement Windows. SPACIOUS Primary Suite has Ceiling Fan and 3/4th Bath w/ Tile Flrng and Brushed Nickel Fixtures. Additional Full Bath has been UPDATED w/ GRANITE-TOP Vanity and Tile Shower Surround. Basement offers Large Rec Rm, Office/Possible 4th Bdrm, & Utility Rm w/ NEWER FURNACE (2019) and Workshop Area. Privacy Fenced Backyard w/ Nice-size Deck, Shed, & 2.5 Car Garage w/ Side Drive!
Location
State IN
County Lake
Zoning Residential
Rooms
Basement Finished, Sump Pump, Full
Interior
Interior Features Ceiling Fan(s), Pantry, Recessed Lighting, Entrance Foyer, Eat-in Kitchen
Heating Central, Forced Air, Natural Gas
Cooling Central Air, Gas
Flooring Carpet, Tile, Luxury Vinyl, Hardwood
Fireplace No
Appliance Dishwasher, Humidifier, Washer, Refrigerator, Oven, Microwave, Gas Range, Dryer, Disposal
Exterior
Exterior Feature Private Yard
Parking Features Detached, Garage Door Opener, Driveway
Garage Spaces 2.5
Roof Type Shingle
Building
Lot Description Back Yard, Front Yard, Level, Landscaped
Structure Type Vinyl Siding
Schools
High Schools Highland High School
School District Highland
Others
Acceptable Financing Cash, VA Loan, FHA, Conventional
Listing Terms Cash, VA Loan, FHA, Conventional
Read Less
Want to know what your home might be worth? Contact us for a FREE valuation!
Our team is ready to help you sell your home for the highest possible price ASAP
Bought with Listing Leaders Northwest






