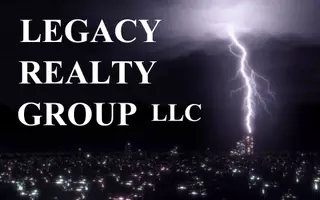$230,000
$237,999
3.4%For more information regarding the value of a property, please contact us for a free consultation.
5205 W 78th Lane Schererville, IN 46375
3 Beds
2 Baths
1,320 SqFt
Key Details
Sold Price $230,000
Property Type Single Family Home
Sub Type Single Family Residence
Listing Status Sold
Purchase Type For Sale
Square Footage 1,320 sqft
Price per Sqft $174
Subdivision C. Gorley'S Rolling Hill Estates
MLS Listing ID 810966
Sold Date 12/13/24
Style Ranch
Bedrooms 3
Full Baths 1
Half Baths 1
Year Built 1967
Annual Tax Amount $1,685
Tax Year 2024
Lot Size 8,751 Sqft
Lot Dimensions 70x125
Property Sub-Type Single Family Residence
Property Description
Welcome to this charming 3-bedroom, 1.5-bath ranch-style home that combines a functional layout with endless potential. The spacious living room boasts a large picture window, filling the space with natural light, while the eat-in kitchen is ideal for family meals and casual gatherings. The generous yard, fully fenced, offers both privacy and ample space for outdoor activities.Situated in a quiet neighborhood near parks, shopping, and restaurants, this home provides a peaceful setting with convenient access to amenities. Located in the highly desirable Lake Central School District, this gem is move-in ready yet offers plenty of opportunity to add your personal touches and build instant equity.With its solid foundation and prime location, this home won't be on the market for long--schedule a showing today before it's gone!
Location
State IN
County Lake
Interior
Interior Features Eat-in Kitchen
Heating Natural Gas
Cooling Central Air
Flooring None
Fireplace No
Appliance Dryer, Range Hood, Washer, Free-Standing Refrigerator, Free-Standing Gas Range
Exterior
Exterior Feature Private Yard, Storage
Parking Features Driveway, Garage Faces Front, Garage Door Opener
Garage Spaces 2.0
Utilities Available Cable Available, Electricity Connected, Water Connected, Sewer Connected, Natural Gas Connected
Roof Type Asphalt
Building
Lot Description Back Yard, Few Trees, Level, Front Yard, City Lot
Foundation Block
Structure Type Vinyl Siding
Schools
School District Lake Central
Others
Acceptable Financing Cash, Conventional
Listing Terms Cash, Conventional
Read Less
Want to know what your home might be worth? Contact us for a FREE valuation!
Our team is ready to help you sell your home for the highest possible price ASAP
Bought with Legacy Realty Group LLC






