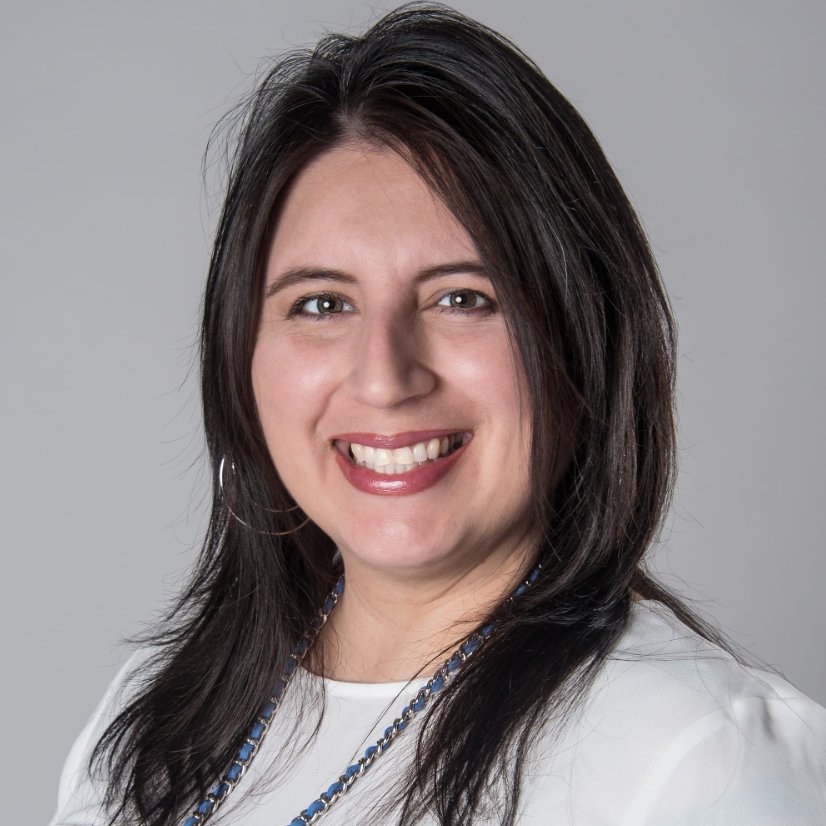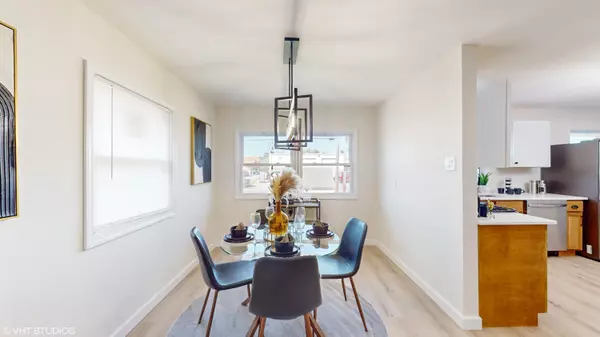$228,000
$232,000
1.7%For more information regarding the value of a property, please contact us for a free consultation.
4970 Massachusetts Street Gary, IN 46409
5 Beds
3 Baths
3,066 SqFt
Key Details
Sold Price $228,000
Property Type Single Family Home
Sub Type Single Family Residence
Listing Status Sold
Purchase Type For Sale
Square Footage 3,066 sqft
Price per Sqft $74
Subdivision Broadhurst
MLS Listing ID 809849
Sold Date 12/30/24
Style Ranch
Bedrooms 5
Full Baths 2
Half Baths 1
Year Built 1965
Annual Tax Amount $105
Tax Year 2023
Lot Size 9,147 Sqft
Lot Dimensions 80x116
Property Sub-Type Single Family Residence
Property Description
Welcome to this stunningly remodeled 5-bedroom, 3-bathroom home, offering over 3,000 square feet of thoughtfully designed living space. This light-filled residence boasts a modern aesthetic with plenty of natural light flowing through its new windows, creating an inviting and airy atmosphere.At the heart of the home is the gorgeous kitchen, equipped with stainless steel appliances, elegant quartz countertops, and shaker-style cabinets. The kitchen island provides additional prep space and seating, perfect for both casual meals and entertaining. There you will also find a spacious pantry to store all your essentials making this kitchen a dream!The open-concept layout seamlessly connects the kitchen to the dining room and living room, with recessed lighting throughout, enhancing the home's bright and modern feel. The main floor includes 3 generous bedrooms and 2 bathrooms including a en suite in the primary bedroom.Downstairs, the fully finished basement features 2 more bedrooms, a third full bathroom, and an oversized rec room, perfect for movie nights or entertaining. The home is upgraded with luxury vinyl plank flooring, combining both style and durability.Outside, you'll find a large backyard with a shed for extra storage, as well as a long driveway providing plenty of parking. Additional updates include a new furnace and A/C, ensuring comfort all year round.This beautifully remodeled home with modern finishes is truly turn-key and ready for you to move in. Don't miss the chance to call this gem your own!Don't forget to ask us about our preferred lender offering NO DOWN PAYMENT 0% DOWN PURCHASE PROGRAM!!
Location
State IN
County Lake
Rooms
Basement Finished, Walk-Out Access, Full
Interior
Interior Features Open Floorplan, Recessed Lighting, Pantry
Heating Forced Air
Cooling Ceiling Fan(s), Central Air
Flooring Carpet, Tile, Luxury Vinyl
Fireplace No
Appliance Dishwasher, Microwave, Stainless Steel Appliance(s), Refrigerator, Gas Range
Exterior
Exterior Feature None
Parking Features Driveway, On Street
Roof Type Shingle
Building
Lot Description Back Yard, Landscaped
Foundation Brick/Mortar
Structure Type Brick
Others
Acceptable Financing Cash, VA Loan, FHA, Conventional
Listing Terms Cash, VA Loan, FHA, Conventional
Read Less
Want to know what your home might be worth? Contact us for a FREE valuation!
Our team is ready to help you sell your home for the highest possible price ASAP
Bought with Coldwell Banker Realty







