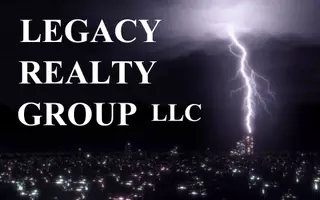$464,995
$464,995
For more information regarding the value of a property, please contact us for a free consultation.
7582 Williams Street Merrillville, IN 46410
4 Beds
3 Baths
3,084 SqFt
Key Details
Sold Price $464,995
Property Type Single Family Home
Sub Type Single Family Residence
Listing Status Sold
Purchase Type For Sale
Square Footage 3,084 sqft
Price per Sqft $150
Subdivision Creekwood Crossing
MLS Listing ID 810156
Sold Date 01/24/25
Style Traditional
Bedrooms 4
Full Baths 2
Half Baths 1
HOA Fees $350
Year Built 2024
Tax Year 2023
Lot Size 10,759 Sqft
Lot Dimensions 80 x 135
Property Sub-Type Single Family Residence
Property Description
New Construction December Delivery on our last home available in Creekwood Crossing! "The Carlisle" Located in the sought after Creekwood Crossing neighborhood resides on a premium lot overlooking the pond and offers a full daylight basement! Open Concept 4 Bed 3 Bath 2-story features a 2- story foyer and over 3,084 Square Feet of Living Space plus a flex space which can be used for an office, playroom, formal dining or whatever suits your everyday needs. Versatile main floor layout is great for entertaining! Huge kitchen with 9' Gourmet Island and spacious pantry plus a separate sunroom/dining area all open to a generous sized great room. Upper level boasts a primary suite with his n' hers walk in closets and private luxury spa bath with free standing soaking tub and double bowl vanities. Three additional generous sized bedrooms, full bath and a loft complete the upper level. Need more space? Full basement with rough in plumbing for future bath can be finished later to suit your needs. No neighbor behind on this lot that backs up to the pond and wooded area offering serene views for your enjoyment. Still time to select cabinets, flooring and countertops which may increase the price depending on your selections. Ask about the special incentives offered on this home! Hurry this is our last home available in Creekwood Crossing!! Pictures are representative of the Carlisle model some upgrades shown may not be included.
Location
State IN
County Lake
Rooms
Basement Bath/Stubbed, Unfinished, Full, Sump Pump, Interior Entry, Concrete, Daylight
Interior
Interior Features Breakfast Bar, Open Floorplan, Walk-In Closet(s), Soaking Tub, Recessed Lighting, Pantry, High Ceilings, Kitchen Island, His and Hers Closets, Entrance Foyer, Eat-in Kitchen, Double Vanity, Ceiling Fan(s), Cathedral Ceiling(s)
Heating Forced Air, Natural Gas
Cooling Ceiling Fan(s), Central Air
Flooring Carpet, Luxury Vinyl, Ceramic Tile
Fireplace No
Appliance None
Exterior
Exterior Feature None
Parking Features Attached, Garage Door Opener, Off Street, Garage Faces Front
Garage Spaces 2.0
Community Features Other
Utilities Available Cable Available, Sewer Connected, Water Connected, Natural Gas Connected, Electricity Connected
Roof Type Shingle
Building
Lot Description Back Yard, Landscaped, Front Yard
Foundation Concrete Perimeter
Structure Type Vinyl Siding
Schools
High Schools Merrillville High School
School District Merrillville
Others
HOA Fee Include None
Acceptable Financing Cash, VA Loan, FHA, Conventional
Listing Terms Cash, VA Loan, FHA, Conventional
Read Less
Want to know what your home might be worth? Contact us for a FREE valuation!
Our team is ready to help you sell your home for the highest possible price ASAP
Bought with BHHS Executive Realty






