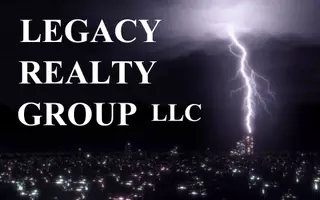$1,135,000
$1,190,000
4.6%For more information regarding the value of a property, please contact us for a free consultation.
6 Circle Drive Dune Acres, IN 46304
3 Beds
4 Baths
3,832 SqFt
Key Details
Sold Price $1,135,000
Property Type Single Family Home
Sub Type Single Family Residence
Listing Status Sold
Purchase Type For Sale
Square Footage 3,832 sqft
Price per Sqft $296
Subdivision Dune Acres
MLS Listing ID 807915
Sold Date 02/21/25
Style Contemporary
Bedrooms 3
Full Baths 1
Half Baths 1
Year Built 1974
Annual Tax Amount $6,686
Tax Year 2024
Lot Size 0.740 Acres
Lot Dimensions Irregular
Property Sub-Type Single Family Residence
Property Description
This home, originally designed by the world-renowned artist and architect Leon Gordon Miller and later remodeled by Jerome Hyndman, a well-known architect in the Dunes Community, offers a harmonious blend of their visions. The design creates a serene atmosphere within the house, with views ranging from the base of beautiful mature trees to the treetops as you look through the home. Recently updated with new bathrooms throughout, both furnaces and the water heater have been replaced for added comfort.Enjoy mornings on your new deck, stepping out from your Coffee/Wet Bar to savor the tranquility, occasional deer sightings, and a variety of birds from indigo buntings to eagles. Each bedroom features an ensuite bathroom, ensuring comfort and privacy for your guests. A short walk to the beach promises endless, unique sunsets and numerous activities in town to enjoy year-round.
Location
State IN
County Porter
Rooms
Basement Block, Storage Space, Walk-Out Access, Crawl Space, Interior Entry
Interior
Interior Features Beamed Ceilings, Smart Camera(s)/Recording, Wet Bar, Walk-In Closet(s), Sound System, Soaking Tub, Smart Home, Open Floorplan, High Ceilings, High Speed Internet, Eat-in Kitchen, Double Vanity, Coffered Ceiling(s), Chandelier, Central Vacuum, Ceiling Fan(s), Breakfast Bar
Heating Central, Forced Air, Natural Gas, Hot Water
Cooling Ceiling Fan(s), Multi Units, Zoned, Central Air
Flooring Carpet, Wood, Stone, Ceramic Tile
Fireplaces Number 1
Fireplace Yes
Appliance Bar Fridge, Washer, Microwave, Dryer, Gas Cooktop, Free-Standing Freezer, Dishwasher, Double Oven, Disposal, Built-In Refrigerator, Convection Oven
Exterior
Exterior Feature Dog Run, Smart Camera(s)/Recording, Smart Irrigation, Lighting, Garden
Parking Features Additional Parking, Driveway, Gated, Garage Door Opener, Asphalt
Garage Spaces 2.0
Utilities Available Cable Connected, Phone Connected, Water Connected, Underground Utilities, Sewer Connected, Natural Gas Connected, Electricity Connected
Roof Type Asphalt,Shingle
Building
Lot Description Garden, Wooded, Rectangular Lot, Sloped Down, Rolling Slope, Landscaped, Native Plants, Many Trees
Foundation Block
Structure Type Block,Cedar,Brick
Schools
Elementary Schools Newton Yost Elementary School
Middle Schools Chesterton Middle School
High Schools Chesterton High School
School District Duneland School Corporation
Others
Acceptable Financing Cash, Conventional
Listing Terms Cash, Conventional
Read Less
Want to know what your home might be worth? Contact us for a FREE valuation!
Our team is ready to help you sell your home for the highest possible price ASAP
Bought with @properties/Christie's Intl RE






