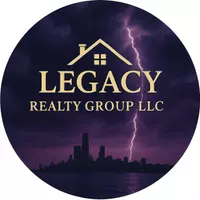$158,000
$169,900
7.0%For more information regarding the value of a property, please contact us for a free consultation.
340 N California Street Hobart, IN 46342
3 Beds
2 Baths
1,260 SqFt
Key Details
Sold Price $158,000
Property Type Single Family Home
Sub Type Single Family Residence
Listing Status Sold
Purchase Type For Sale
Square Footage 1,260 sqft
Price per Sqft $125
Subdivision Country Club Estates Sub
MLS Listing ID 807649
Sold Date 02/20/25
Style Ranch
Bedrooms 3
Full Baths 2
Year Built 1948
Annual Tax Amount $1,683
Tax Year 2023
Lot Size 6,359 Sqft
Lot Dimensions 50x127
Property Sub-Type Single Family Residence
Property Description
"Back on market at no fault of Seller" Welcome home to this 3 bedroom, 2 bathroom home in Hobart. This home is located perfectly with quick access to highways, restaurants, and shopping. This all brick ranch features a large living area in the front of the home as well as the back which has entrances to the second bathroom and another bedroom. The two ample sized bedrooms at the front of the home share a full bathroom as well. Before exiting the home you will find cedar closets to store all your winter gear. Exiting through the rear of the home, you can relax on your patio that is perfect for watching summer sunets. there is a fenced in yard and detached, extra deep 2.5 car garage with alley access. NEW IMPROVMENTS include: Kitchen has been painted and New carpet in Primary bedroom. Stainless steel refrigerator, washer and dryer stay. Home warranty available.
Location
State IN
County Lake
Rooms
Basement Other
Interior
Interior Features Storage
Heating Forced Air
Cooling Central Air
Flooring Hardwood, Wood
Fireplace No
Appliance Dryer, Stainless Steel Appliance(s), Microwave, Free-Standing Refrigerator, Free-Standing Gas Oven
Exterior
Exterior Feature Storage
Parking Features Detached, On Street, Garage Door Opener, Driveway
Garage Spaces 2.5
Utilities Available Cable Available
Building
Lot Description Other
Others
Acceptable Financing Cash, FHA, Conventional
Listing Terms Cash, FHA, Conventional
Read Less
Want to know what your home might be worth? Contact us for a FREE valuation!
Our team is ready to help you sell your home for the highest possible price ASAP
Bought with Legacy Realty Group LLC






