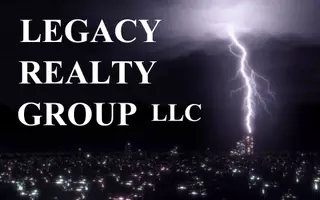$825,000
$825,000
For more information regarding the value of a property, please contact us for a free consultation.
13270 Waterleaf Drive St. John, IN 46373
4 Beds
4 Baths
3,214 SqFt
Key Details
Sold Price $825,000
Property Type Single Family Home
Sub Type Single Family Residence
Listing Status Sold
Purchase Type For Sale
Square Footage 3,214 sqft
Price per Sqft $256
Subdivision The Preserve
MLS Listing ID 804200
Sold Date 02/28/25
Style Traditional
Bedrooms 4
Full Baths 3
Half Baths 1
HOA Fees $450
Year Built 2024
Annual Tax Amount $11
Tax Year 2023
Lot Size 0.294 Acres
Lot Dimensions 82x156
Property Sub-Type Single Family Residence
Property Description
Construction is complete. This Home is move in ready!!!Welcome to the Wrightwood a traditional 2 story with a contemporary spin. Currently under construction in THE PRESERVE SUBDIVISION OF ST JOHN, INDIANA. The exterior features an eye popping triple gable design that commands attention with its unique symmetry. From the covered front porch enter into the formal foyer flanked by a formal dining room & home office/study. The 3 car finished garage leads to the ample mud room w/built in bench, and then into the gourmet kitchen with large island, high end appliances, Amish cabinetry, & walk-in pantry. Adjacent to the kitchen the dinette opens to the rear covered patio and great room with fireplace & built-in cabinetry. Upper level features a cheerful loft at the top of the stairs, 4 generous bedrooms and full size laundry. Master bedroom features 2 custom walk-in closets & luxury bath w/freestanding tub & luxury shower. Bedroom 2 has its own private bath & walk-in closet. Home includes dual HVAC systems. All finishes professionally designed and selected by Salted Hue Interiors.
Location
State IN
County Lake
Rooms
Basement Concrete, Full
Interior
Interior Features Ceiling Fan(s), Entrance Foyer, Walk-In Closet(s), Vaulted Ceiling(s), Storage, Soaking Tub, Recessed Lighting, Pantry, Open Floorplan, Granite Counters, Chandelier
Heating Forced Air, Natural Gas
Cooling Central Air
Flooring Carpet, Hardwood, Ceramic Tile
Fireplaces Number 1
Fireplace Yes
Appliance Free-Standing Gas Range, Range Hood, Refrigerator, Free-Standing Refrigerator
Exterior
Exterior Feature Other
Parking Features Attached, Driveway, On Street, Off Street, Inside Entrance, Heated Garage, Garage Faces Front, Garage Door Opener
Garage Spaces 3.0
Community Features Jogging Path, Trail(s), Playground, Park
Utilities Available Cable Available, Phone Available, Water Connected, Water Available, Underground Utilities, Sewer Connected, Sewer Available, Natural Gas Connected, Natural Gas Available, Electricity Connected, Electricity Available
Roof Type Asphalt
Building
Lot Description Cleared
Foundation Concrete Perimeter
Structure Type Brick,Shake Siding,Stone,Concrete,Cement Siding,Cedar
Others
HOA Fee Include Maintenance Grounds
Acceptable Financing Cash, VA Loan, FHA, Conventional
Listing Terms Cash, VA Loan, FHA, Conventional
Read Less
Want to know what your home might be worth? Contact us for a FREE valuation!
Our team is ready to help you sell your home for the highest possible price ASAP
Bought with @properties/Christie's Intl RE






