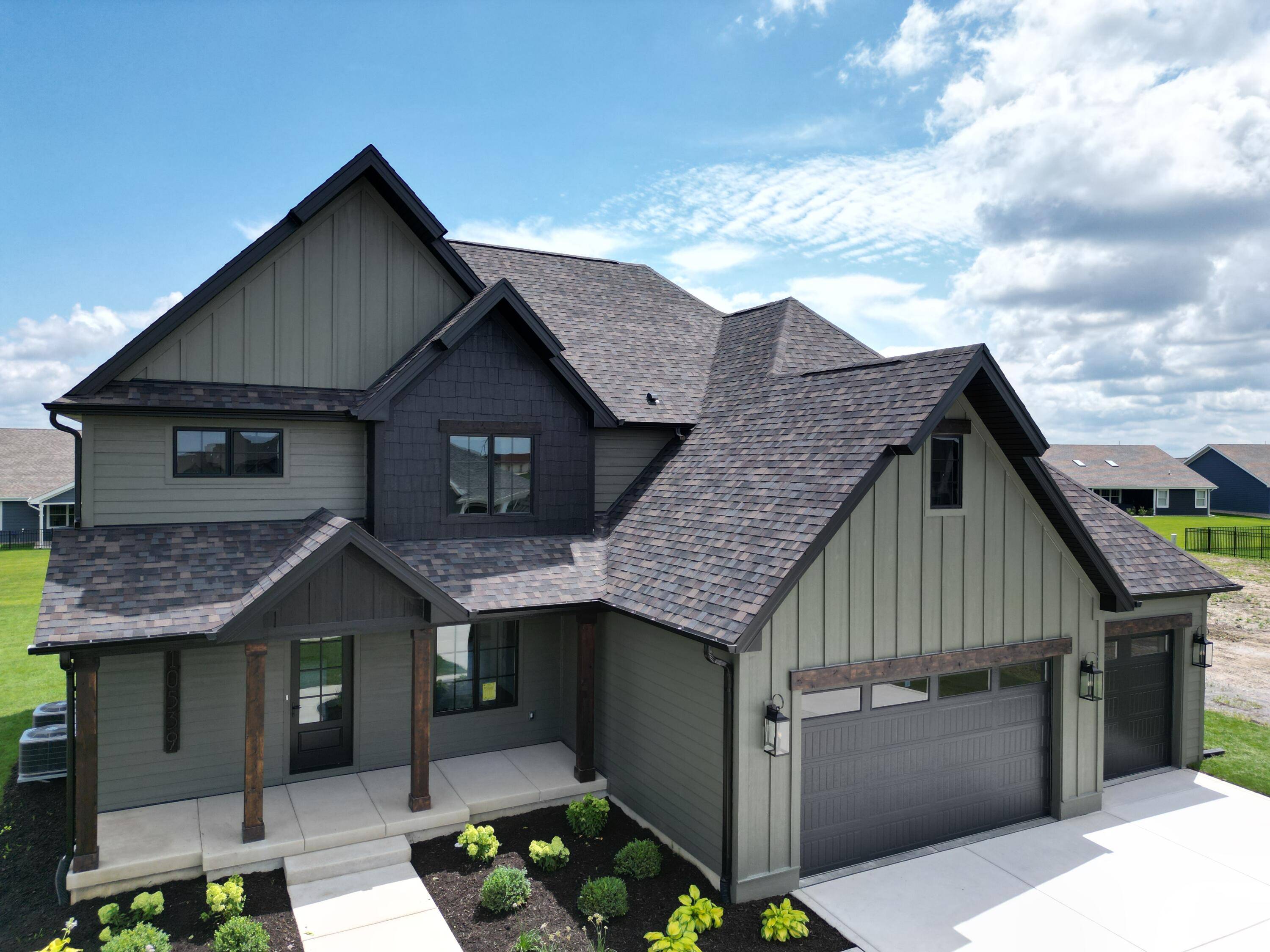$786,787
$730,000
7.8%For more information regarding the value of a property, please contact us for a free consultation.
9400 Tall Grass Trail St. John, IN 46373
4 Beds
3 Baths
2,664 SqFt
Key Details
Sold Price $786,787
Property Type Single Family Home
Sub Type Single Family Residence
Listing Status Sold
Purchase Type For Sale
Square Footage 2,664 sqft
Price per Sqft $295
Subdivision The Preserve Of St John
MLS Listing ID 807499
Sold Date 03/21/25
Style Traditional
Bedrooms 4
Full Baths 2
Half Baths 1
HOA Fees $450
Year Built 2024
Annual Tax Amount $500
Tax Year 2023
Lot Size 0.280 Acres
Lot Dimensions 90.81x150.11x73.73
Property Sub-Type Single Family Residence
Property Description
Welcome to your dream home! This stunning luxury residence in the sought-after Preserve of St. John subdivision is a true gem. Boasting 4 bedrooms, 3 baths, and a generous 2,600 square feet, this home offers an abundance of space and exquisite features. Working from home is a breeze with the dedicated home office with access to the rear patio.. The expansive primary bedroom suite is a secluded oasis, featuring a spa-like bath and a luxurious walk-in closet. The 4th bedroom includes an en-suite bathroom, while the 2nd and 3rd bedrooms share a convenient jack and jill bath. The basement showcases 9-foot ceilings and rough-in plumbing, offering endless possibilities. this residence provides a peaceful retreat while being just 45 minutes from Chicago and moments away from shopping and dining options. Don't miss the opportunity to make this exquisite home your own!!
Location
State IN
County Lake
Rooms
Basement Concrete
Interior
Interior Features Cathedral Ceiling(s), Granite Counters, Ceiling Fan(s)
Heating Central
Cooling Central Air
Flooring Carpet, Tile, Luxury Vinyl, Ceramic Tile
Fireplaces Number 1
Fireplace Yes
Appliance Gas Range
Exterior
Exterior Feature None
Parking Features Attached, Driveway, On Street
Garage Spaces 3.0
Community Features Other, Trail(s), Playground
Utilities Available Electricity Available, Natural Gas Available
Building
Lot Description Back Yard
Structure Type Brick,Cement Siding,Cedar
Others
HOA Fee Include None
Acceptable Financing Cash, VA Loan, FHA, Conventional
Listing Terms Cash, VA Loan, FHA, Conventional
Read Less
Want to know what your home might be worth? Contact us for a FREE valuation!
Our team is ready to help you sell your home for the highest possible price ASAP
Bought with McColly Real Estate






