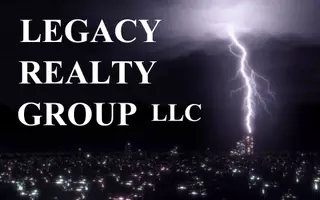$390,000
$449,000
13.1%For more information regarding the value of a property, please contact us for a free consultation.
62 79th Street Willowbrook, IL 60527
3 Beds
4 Baths
3,280 SqFt
Key Details
Sold Price $390,000
Property Type Single Family Home
Sub Type Detached Single
Listing Status Sold
Purchase Type For Sale
Square Footage 3,280 sqft
Price per Sqft $118
MLS Listing ID 12183152
Sold Date 04/01/25
Bedrooms 3
Full Baths 4
Year Built 1914
Annual Tax Amount $8,289
Tax Year 2023
Lot Size 0.620 Acres
Lot Dimensions 139.6 X 31.3 X 77.2 X 62.6 X 64 X 42.4 X 42.4 X 191.4
Property Sub-Type Detached Single
Property Description
This one-of-a-kind property on a previous double sized lot, offers exceptional versatility with three distinct living spaces, perfect for generating rental income or accommodating an in-law arrangement. The main unit features a 2-bedroom, 2-bath layout, complete with a primary suite, a cozy living room, two fireplaces, and a fully equipped kitchen. The second unit is a 1-bedroom unit with its own kitchen and bathroom, providing a private, self-contained living space. Additionally, a large studio behind the garage offers an open-concept design with a full kitchen, bath, and a fireplace, ideal for guests or tenants. Zoned R2 Residential. This unique setup provides endless opportunities for both personal use and investment. Possibility to subdivide into 2 parcels is possible under R2
Location
State IL
County Dupage
Community Street Lights, Street Paved
Rooms
Basement Unfinished, Partial
Interior
Interior Features Cathedral Ceiling(s), First Floor Bedroom, In-Law Arrangement, First Floor Full Bath
Heating Natural Gas, Sep Heating Systems - 2+
Cooling Central Air
Fireplaces Number 3
Fireplace Y
Appliance Range, Refrigerator, Washer, Dryer
Laundry In Unit
Exterior
Exterior Feature Patio, Dog Run
Garage Spaces 3.0
View Y/N true
Building
Lot Description Corner Lot
Story 1.5 Story, Coach House
Sewer Public Sewer
Water Public
New Construction false
Schools
Elementary Schools Gower West Elementary School
Middle Schools Gower Middle School
High Schools Hinsdale South High School
School District 62, 62, 86
Others
HOA Fee Include None
Ownership Fee Simple
Special Listing Condition None
Read Less
Want to know what your home might be worth? Contact us for a FREE valuation!
Our team is ready to help you sell your home for the highest possible price ASAP
© 2025 Listings courtesy of MRED as distributed by MLS GRID. All Rights Reserved.
Bought with Robert Obrzut • Realty Champions, Inc.






