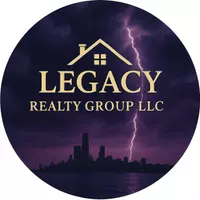$436,000
$439,000
0.7%For more information regarding the value of a property, please contact us for a free consultation.
2003 Wedgeport Circle Romeoville, IL 60446
4 Beds
2.5 Baths
2,664 SqFt
Key Details
Sold Price $436,000
Property Type Single Family Home
Sub Type Detached Single
Listing Status Sold
Purchase Type For Sale
Square Footage 2,664 sqft
Price per Sqft $163
Subdivision Weslake
MLS Listing ID 12321083
Sold Date 05/01/25
Bedrooms 4
Full Baths 2
Half Baths 1
HOA Fees $75/mo
Year Built 1999
Annual Tax Amount $8,559
Tax Year 2023
Lot Dimensions 12177
Property Sub-Type Detached Single
Property Description
Nestled on a quiet cul-de-sac, this spacious home offers the perfect blend of space and comfort. The large fenced lot is a private oasis, complete with mature trees and a beautiful paver patio- perfect for outdoor entertaining or relaxation. Inside, the two-story foyer fills the home with natural light, creating a warm and inviting ambiance. The main level features a spacious living and dining room combination, while the open-concept kitchen seamlessly flows into the cozy family room, complete with a fireplace-perfect for gatherings. A convenient main-level laundry room adds to the home's functionality. Upstairs, you'll find four bedrooms plus a huge sun-drenched loft with built-in shelving and a charming window seat. The primary suite is a true retreat, boasting two walk-in closets, a dual sink vanity, a soaker tub, a separate shower, and a versatile bonus room-ideal for a home office, nursery, or private sitting area. The space continues in the full finished basement, offering endless possibilities for a rec room, home gym, or additional living area. With its prime location minutes from restaurants, shopping, and I-55 and within Plainfield School District, this home is ready for you to make your own! Don't miss out on this incredible opportunity-schedule your tour today!
Location
State IL
County Will
Community Clubhouse, Park, Pool, Tennis Court(S), Curbs, Sidewalks, Street Lights
Rooms
Basement Finished, Full
Interior
Interior Features Walk-In Closet(s)
Heating Natural Gas, Forced Air
Cooling Central Air
Flooring Hardwood
Fireplaces Number 1
Fireplaces Type Wood Burning, Gas Starter
Fireplace Y
Appliance Range, Microwave, Dishwasher, Refrigerator, Stainless Steel Appliance(s), Humidifier
Laundry Main Level, Gas Dryer Hookup, In Unit
Exterior
Garage Spaces 2.0
View Y/N true
Building
Story 2 Stories
Sewer Public Sewer
Water Public
Structure Type Vinyl Siding
New Construction false
Schools
Elementary Schools Creekside Elementary School
Middle Schools John F Kennedy Middle School
High Schools Plainfield East High School
School District 202, 202, 202
Others
HOA Fee Include Clubhouse,Pool,Other
Ownership Fee Simple w/ HO Assn.
Special Listing Condition None
Read Less
Want to know what your home might be worth? Contact us for a FREE valuation!
Our team is ready to help you sell your home for the highest possible price ASAP
© 2025 Listings courtesy of MRED as distributed by MLS GRID. All Rights Reserved.
Bought with Amir Henein • Charles Rutenberg Realty of IL






