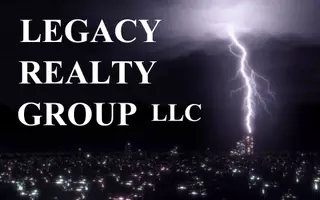$510,000
$499,900
2.0%For more information regarding the value of a property, please contact us for a free consultation.
1761 Haverford Drive Algonquin, IL 60102
5 Beds
2.5 Baths
3,460 SqFt
Key Details
Sold Price $510,000
Property Type Single Family Home
Sub Type Detached Single
Listing Status Sold
Purchase Type For Sale
Square Footage 3,460 sqft
Price per Sqft $147
Subdivision Willoughby Farms
MLS Listing ID 12323094
Sold Date 05/08/25
Bedrooms 5
Full Baths 2
Half Baths 1
HOA Fees $20/ann
Year Built 1993
Annual Tax Amount $9,576
Tax Year 2023
Lot Size 0.280 Acres
Lot Dimensions 12196
Property Sub-Type Detached Single
Property Description
You will not find a home like this. Heated (drywalled & insulated) 4 car (up to 6 car with lifts) Tandem 2 story garage addition allows for up to 6 cars of heated indoor space. Or you may get creative and use it as a recreation / game area for all of your entertainment needs. Tons of updates / upgrades (see update list) in this well maintained home that has only been occupied by two owners. Brick paver driveway with front paver stairway. Homes and gardens magazine landscaping in front and back. 2 story foyer, Brazilian cherry hardwood flooring throughout much of the 1st floor. Formal living room and dining rooms. Family room with bay window overlooking enormous fully fenced yard (shed included). Kitchen includes LED undercabinet lighting, eat in area, center island with plenty of room for stools & granite counters. Tile backsplash, (with inserts), All modern appliances with wine fridge. Recently updated stairway & upper hall. Upstairs find your sanctuary in the vaulted primary bedroom that includes a custom, full bath with walk in glass separate shower & soaking tub. Walk in closet has custom hanging areas on both sides.. Finished basement includes huge recreation area plus 5th bedroom (or office), unfinished craft / work area & storage. Come see before it's gone.
Location
State IL
County Kane
Community Park, Tennis Court(S), Lake, Curbs, Sidewalks, Street Lights, Street Paved
Rooms
Basement Partially Finished, Crawl Space, Egress Window, Rec/Family Area, Storage Space, Daylight, Full
Interior
Interior Features Cathedral Ceiling(s)
Heating Natural Gas, Forced Air
Cooling Central Air
Flooring Hardwood, Laminate
Fireplaces Number 1
Fireplaces Type Wood Burning, Attached Fireplace Doors/Screen, Gas Starter
Fireplace Y
Appliance Range, Microwave, Dishwasher, Refrigerator, Washer, Dryer, Disposal, Water Purifier Owned, Water Softener Owned
Laundry Main Level, Gas Dryer Hookup, In Unit, Sink
Exterior
Exterior Feature Fire Pit
Garage Spaces 4.0
View Y/N true
Roof Type Asphalt
Building
Lot Description Landscaped, Mature Trees
Story 2 Stories
Foundation Concrete Perimeter
Sewer Public Sewer
Water Public
Structure Type Vinyl Siding
New Construction false
Schools
Elementary Schools Westfield Community School
Middle Schools Westfield Community School
High Schools H D Jacobs High School
School District 300, 300, 300
Others
HOA Fee Include Insurance
Ownership Fee Simple
Special Listing Condition None
Read Less
Want to know what your home might be worth? Contact us for a FREE valuation!
Our team is ready to help you sell your home for the highest possible price ASAP
© 2025 Listings courtesy of MRED as distributed by MLS GRID. All Rights Reserved.
Bought with Olga Wilson • Coldwell Banker Realty






