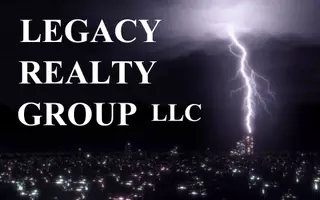$162,000
$165,000
1.8%For more information regarding the value of a property, please contact us for a free consultation.
4624 N Commons Drive #104 Chicago, IL 60656
1 Bed
1 Bath
850 SqFt
Key Details
Sold Price $162,000
Property Type Condo
Sub Type Condo
Listing Status Sold
Purchase Type For Sale
Square Footage 850 sqft
Price per Sqft $190
MLS Listing ID 12331137
Sold Date 05/13/25
Bedrooms 1
Full Baths 1
HOA Fees $311/mo
Year Built 1978
Annual Tax Amount $1,487
Tax Year 2023
Lot Dimensions COMMON
Property Sub-Type Condo
Property Description
Enjoy stair-free living in this beautifully updated condo located in an elevator building with incredible amenities. Step inside to a spacious open floorplan filled with natural light and wood laminate flooring throughout. The inviting living room flows seamlessly into the dining area, perfect for entertaining or a home office. The chef's kitchen is a standout with shaker cabinets, granite countertops, stainless steel appliances, a stylish tile backsplash, and a convenient breakfast bar. The primary bedroom features generous storage with dual closets and a spa-inspired bathroom that completes the home. Additional building amenities include on-site laundry, a recreation room, sun deck, and receiving room. This unit also comes with a covered garage parking space and a private four-by-five storage locker. Ideally located just minutes from O'Hare International Airport, shopping, dining, parks, and schools. A preferred lender offers a reduced interest rate for this listing. Schedule your tour today and experience the best in low-maintenance living.
Location
State IL
County Cook
Rooms
Basement None
Interior
Heating Baseboard, Indv Controls
Cooling Wall Unit(s)
Flooring Laminate
Fireplace Y
Appliance Range, Microwave, Refrigerator, Stainless Steel Appliance(s)
Laundry Common Area
Exterior
Garage Spaces 1.0
Community Features Coin Laundry, Elevator(s), Storage, Party Room, Sundeck, Receiving Room
View Y/N true
Building
Sewer Public Sewer
Water Lake Michigan
Structure Type Brick
New Construction false
Schools
Elementary Schools Dirksen Elementary School
Middle Schools Dirksen Elementary School
High Schools Taft High School
School District 299, 299, 299
Others
Pets Allowed Cats OK, Dogs OK
HOA Fee Include Heat,Water,Gas,Scavenger
Ownership Condo
Special Listing Condition None
Read Less
Want to know what your home might be worth? Contact us for a FREE valuation!
Our team is ready to help you sell your home for the highest possible price ASAP
© 2025 Listings courtesy of MRED as distributed by MLS GRID. All Rights Reserved.
Bought with Mariano Rivera • Chicagoland Brokers, Inc.






