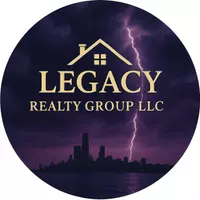$299,000
$299,900
0.3%For more information regarding the value of a property, please contact us for a free consultation.
3130 Crabapple Lane Hobart, IN 46342
4 Beds
2 Baths
2,160 SqFt
Key Details
Sold Price $299,000
Property Type Single Family Home
Sub Type Single Family Residence
Listing Status Sold
Purchase Type For Sale
Square Footage 2,160 sqft
Price per Sqft $138
Subdivision Crestwood Trace
MLS Listing ID 818187
Sold Date 05/15/25
Bedrooms 4
Full Baths 1
Year Built 1978
Annual Tax Amount $2,835
Tax Year 2023
Lot Size 10,497 Sqft
Property Sub-Type Single Family Residence
Property Description
WANTED: NEW HOMEOWNERS! Priced to sell, this charming quad-level home on a corner lot with a finished basement and fenced yard is move-in ready! Enjoy added privacy with no backyard neighbors! Step inside to an inviting open-concept living space, where a large bay window fills the room with natural light. The updated, eat-in kitchen is both stylish and functional, with plenty of cabinetry and new SS appliances. Upstairs, you'll find 3 spacious bedrooms, including the primary bedroom and an updated bathroom. The lower level offers a 4th bedroom, an oversized bonus room (potential 5th bedroom), and laundry room. Recent updates provide peace of mind, including: Roof, Gutters, Fascia, Soffits (2020), Furnace (2022), A/C (2022), Front Porch (2023), Sump Pump (2025), Basement Windows (2024), Garage Door Opener (2023), Front, Sliding & Service Door (2023), and more. Close to schools, parks, Downtown Hobart and I-65 for a quick commute. Schedule your showing TODAY!
Location
State IN
County Lake
Zoning residential
Rooms
Basement Finished, Sump Pump
Interior
Interior Features Ceiling Fan(s), Recessed Lighting, Kitchen Island, Eat-in Kitchen
Heating Forced Air
Cooling Ceiling Fan(s), Central Air
Flooring Carpet, Tile, Hardwood
Fireplace No
Appliance Dishwasher, Gas Range, Stainless Steel Appliance(s), Refrigerator, Microwave
Exterior
Exterior Feature Lighting, Storage
Parking Features Asphalt, Driveway, Paved, On Street, Garage Faces Front, Attached
Garage Spaces 2.5
Utilities Available Cable Connected, Sewer Connected, Water Connected, Natural Gas Connected, Electricity Connected
Roof Type Shingle
Building
Lot Description Back Yard, Rectangular Lot, Landscaped, Paved, Few Trees, Front Yard, Corner Lot
Structure Type Brick,Vinyl Siding
Schools
School District Hobart
Others
Acceptable Financing Cash, VA Loan, Other, FHA, Conventional
Listing Terms Cash, VA Loan, Other, FHA, Conventional
Read Less
Want to know what your home might be worth? Contact us for a FREE valuation!
Our team is ready to help you sell your home for the highest possible price ASAP
Bought with Century 21 Circle






