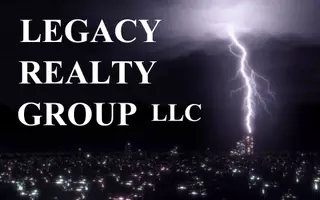$299,950
$299,950
For more information regarding the value of a property, please contact us for a free consultation.
1580 Jennifer Drive Bourbonnais, IL 60914
3 Beds
2.5 Baths
1,642 SqFt
Key Details
Sold Price $299,950
Property Type Single Family Home
Sub Type Detached Single
Listing Status Sold
Purchase Type For Sale
Square Footage 1,642 sqft
Price per Sqft $182
MLS Listing ID 12336967
Sold Date 05/20/25
Style Traditional
Bedrooms 3
Full Baths 2
Half Baths 1
Year Built 2000
Annual Tax Amount $5,481
Tax Year 2023
Lot Size 10,367 Sqft
Lot Dimensions 80 X 129
Property Sub-Type Detached Single
Property Description
Welcome to this well-maintained 2-story home in the desirable Sunridge Subdivision of Bourbonnais! Offering 3 bedrooms, 2.5 baths, and an unfinished basement, this home has plenty to love. The main floor features wood laminate flooring throughout and a comfortable layout for everyday living. The functional kitchen offers plenty of counter space and cabinet storage, along with stainless steel appliances and a pantry closet. It flows nicely into the dining area and living room, where sliding glass doors provide views of the backyard and access to the spacious patio. A convenient half bath completes the main level. Upstairs, the primary suite features a walk-in closet and private bath with a large shower. Two additional generously sized bedrooms share a full hall bath. The unfinished basement includes the laundry area with a sink and offers great potential for future living space. Outside, the backyard is fully fenced (newer vinyl, 2024) and includes an above-ground pool (2015), shed (2024), large patio, and plenty of green space. Additional updates include HVAC (2019), windows (2017), and appliances (2019). This home shows very well-come take a look!
Location
State IL
County Kankakee
Zoning SINGL
Rooms
Basement Unfinished, Full
Interior
Interior Features Walk-In Closet(s)
Heating Natural Gas, Forced Air
Cooling Central Air
Flooring Laminate
Fireplace N
Appliance Range, Microwave, Dishwasher, Refrigerator, Washer, Dryer, Disposal
Laundry Gas Dryer Hookup, Sink
Exterior
Garage Spaces 2.0
View Y/N true
Roof Type Asphalt
Building
Lot Description Landscaped, Mature Trees
Story 2 Stories
Foundation Concrete Perimeter
Sewer Public Sewer
Water Public
Structure Type Vinyl Siding,Brick
New Construction false
Schools
School District 53, 53, 307
Others
HOA Fee Include None
Ownership Fee Simple
Special Listing Condition None
Read Less
Want to know what your home might be worth? Contact us for a FREE valuation!
Our team is ready to help you sell your home for the highest possible price ASAP
© 2025 Listings courtesy of MRED as distributed by MLS GRID. All Rights Reserved.
Bought with Anna Villarejo Ruiz • RE/MAX Plaza






