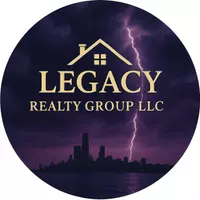$440,000
$449,900
2.2%For more information regarding the value of a property, please contact us for a free consultation.
1953 Corinne Drive Dyer, IN 46311
2 Beds
2 Baths
2,452 SqFt
Key Details
Sold Price $440,000
Property Type Multi-Family
Sub Type Half Duplex
Listing Status Sold
Purchase Type For Sale
Square Footage 2,452 sqft
Price per Sqft $179
Subdivision Briarwood Estates
MLS Listing ID 818326
Sold Date 05/27/25
Bedrooms 2
Full Baths 2
HOA Fees $300
Year Built 2006
Annual Tax Amount $4,038
Tax Year 2024
Lot Size 8,842 Sqft
Property Sub-Type Half Duplex
Property Description
The Villas of Briarwood. All BRICK Duplex. Highly sought out Community in Dyer. Featuring: 2450 Sq. Ft., of living space, 2 Story Foyer, extra area to decorate-the High Wall Recess Space, 2-3 Bedrooms (Office- possible 3rd Bedroom) & 2 Full Baths. Primary Bedroom includes His & Her Closets, Updated Bathroom w/His and Her vanities & Granite Counters, Shower offers a Spa like experience, w/the Rain Shower Head, Recessed shelves for your Toiletries, Whirlpool Tub equipped w/Jets. Loft Area is an additional Living Space, w/Attic Access for easy Storage, Large Kitchen area w/Island designed for seating, Birch Cabinets, Granite Counters, Trey Ceiling & plenty of Windows. Living Room has Electric Fireplace for Ambiance, Surround Sound, & Cathedral Ceilings. Sunroom w/Eastern Exposure for morning Sunshine while looking out at the spacious Backyard & exterior door that leads out to the Patio. A sprinkling system for both front and back-yard lawns. 2.5 Car Garage. HOA Covers Lawn Maintenance & Snow Removal. LOCATION is Close to Shopping, Restaurants & Commuting to Illinois.
Location
State IN
County Lake
Interior
Interior Features Cathedral Ceiling(s), Tray Ceiling(s), Walk-In Closet(s), Vaulted Ceiling(s), Open Floorplan, Granite Counters, Kitchen Island, His and Hers Closets, High Ceilings, Entrance Foyer, Eat-in Kitchen, Ceiling Fan(s)
Heating Forced Air
Cooling Ceiling Fan(s), Central Air
Flooring Carpet, Tile
Fireplaces Number 1
Fireplace Yes
Appliance Dishwasher, Microwave, Disposal
Exterior
Exterior Feature None
Parking Features Attached, Concrete, Garage Door Opener, Driveway
Garage Spaces 2.5
Community Features Maintenance Grounds, Snow Removal
Roof Type Shingle
Building
Lot Description Back Yard, Sprinklers In Front, Sprinklers In Rear, Landscaped, Front Yard
Structure Type Brick
Others
HOA Fee Include Maintenance Grounds,Snow Removal
Acceptable Financing Cash, FHA, VA Loan, Conventional
Listing Terms Cash, FHA, VA Loan, Conventional
Read Less
Want to know what your home might be worth? Contact us for a FREE valuation!
Our team is ready to help you sell your home for the highest possible price ASAP
Bought with Better Homes and Gardens Real






