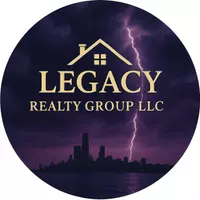$689,000
$679,900
1.3%For more information regarding the value of a property, please contact us for a free consultation.
1707 Poplar Lane Munster, IN 46321
4 Beds
4 Baths
2,762 SqFt
Key Details
Sold Price $689,000
Property Type Single Family Home
Sub Type Single Family Residence
Listing Status Sold
Purchase Type For Sale
Square Footage 2,762 sqft
Price per Sqft $249
Subdivision White Oak Estates
MLS Listing ID 817784
Sold Date 05/30/25
Bedrooms 4
Full Baths 3
Half Baths 1
HOA Fees $78
Year Built 1997
Annual Tax Amount $6,943
Tax Year 2023
Lot Size 0.271 Acres
Property Sub-Type Single Family Residence
Property Description
Nestled in the sought-after White Oak Estates community of Munster, this custom-built, all-brick home offers a rare blend of comfort and elegance. Thoughtfully designed and meticulously maintained by its original owner, it provides ample room to live and grow with four bedrooms, a den, and four full bathrooms.Recent updates--including a new roof, HVAC system, and water heater--ensure peace of mind, while the home's pristine condition makes it ready for its next chapter. Outside, a graceful circular driveway welcomes you, complemented by additional parking and a spacious two-and-a-half-car garage.Inside, the main level flows effortlessly. A versatile bedroom or office with an adjacent full bathroom offers flexibility, while the upgraded kitchen shines with stainless steel appliances, granite countertops, and a sizable island perfect for casual meals or conversation. A built-in granite desk adds a touch of convenience--ideal as a workspace or a stylish coffee nook. Large windows bathe the space in natural light, enhancing the warmth of the living room's gas fireplace. Step onto the expansive deck off of the kitchen to enjoy a lush, tree-lined backyard, or host a barbecue. A formal dining room completes the level, perfect for gatherings.Upstairs, the master suite is a retreat unto itself, featuring tray ceilings, abundant light, a walk-in closet, and an additional closet. The en-suite bathroom impresses with a skylight and a jetted whirlpool tub. Two more bedrooms, a den, and another full bathroom provide plenty of space for family or guests.The fully finished basement elevates the home further, offering a full bathroom, a built-in bar for entertaining, and quiet corners for storage or relaxation. It's a versatile space that adapts to your needs. Additional room for storage. Nicely positioned near Whole Foods, top-tier shopping, dining, and the acclaimed Munster Community School System, this home balances suburban serenity with urban access.
Location
State IN
County Lake
Interior
Interior Features Granite Counters, Walk-In Closet(s), Tray Ceiling(s)
Heating Forced Air, Natural Gas
Cooling Central Air
Flooring Carpet, Tile, Hardwood
Fireplaces Number 1
Fireplace Yes
Appliance Dishwasher, Refrigerator, Range
Exterior
Exterior Feature Other
Parking Features Attached
Garage Spaces 2.5
Community Features Other
Utilities Available Sewer Available, Water Connected
Building
Lot Description Back Yard
Structure Type Brick
Schools
Elementary Schools Frank H Hammond Elementary School
Middle Schools Wilbur Wright Middle School
High Schools Munster High School
School District Munster
Others
HOA Fee Include Other
Acceptable Financing Cash, Conventional
Listing Terms Cash, Conventional
Read Less
Want to know what your home might be worth? Contact us for a FREE valuation!
Our team is ready to help you sell your home for the highest possible price ASAP
Bought with McColly Real Estate






