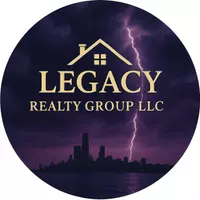$750,000
$749,000
0.1%For more information regarding the value of a property, please contact us for a free consultation.
0S257 Summit Drive Winfield, IL 60190
4 Beds
3.5 Baths
2,717 SqFt
Key Details
Sold Price $750,000
Property Type Single Family Home
Sub Type Detached Single
Listing Status Sold
Purchase Type For Sale
Square Footage 2,717 sqft
Price per Sqft $276
MLS Listing ID 12345388
Sold Date 06/02/25
Style Colonial
Bedrooms 4
Full Baths 3
Half Baths 1
Year Built 2017
Annual Tax Amount $14,602
Tax Year 2023
Lot Size 1.000 Acres
Lot Dimensions 140X299X175X302
Property Sub-Type Detached Single
Property Description
Welcome home to this beauty on an acre + lot! Built in 2017, the home shows meticulous care inside and out. The main floor has a huge kitchen overlooking the giant backyard with a sliding glass door leading out to a spacious deck. There are hardwood floors and large windows throughout this level. The large living room is anchored by a stone, wood burning fireplace with a gas starter. The kitchen has top-of-the-line Samsung appliances, including touch-screen oven and refrigerator. The main level also features a half bathroom and a private study perfect for a quiet home office. The side entrance, which is just steps away from the giant 4-car garage, opens to a mud room with built in storage. The 2nd level has 4 spacious bedrooms designed for comfort and relaxation. The main bedroom suite has tray ceilings, double closets, and a private luxurious bath with a jacuzzi tub, separate shower, and double vanity. There is a second bedroom with an ensuite bathroom and walk-in closet. The 2 remaining bedrooms have easy access to a 3rd full bathroom with tub and double vanity sinks. A convenient, 2nd level laundry with sink and cabinets finish up the upper level. The full basement has plenty of storage space and a hidden gem awaiting its new owners - a custom lounge perfect for hosting which includes a full bar, humidor, and even a mirror ball! This room could easily stay a bar/screening room or could become a kids playroom, home gym, or giant bonus office. The yard features mature trees, a little creek meandering along the property line, and plenty of space for kids, dogs, and/or gardening. Walk to the grade school, Metra train station, and Northwestern Medicine Central DuPage Hospital. Welcome home!
Location
State IL
County Dupage
Community Street Paved
Rooms
Basement Finished, Partially Finished, Full
Interior
Interior Features Walk-In Closet(s), Coffered Ceiling(s), Granite Counters
Heating Natural Gas, Forced Air
Cooling Central Air
Flooring Hardwood
Fireplaces Number 1
Fireplaces Type Wood Burning, Gas Starter
Fireplace Y
Appliance Range, Microwave, Dishwasher, High End Refrigerator, Washer, Dryer, Disposal, Stainless Steel Appliance(s), Range Hood
Laundry Upper Level, In Unit, Sink
Exterior
Garage Spaces 2.0
View Y/N true
Roof Type Asphalt
Building
Lot Description None
Story 2 Stories
Foundation Concrete Perimeter
Sewer Public Sewer
Water Lake Michigan
Structure Type Frame
New Construction false
Schools
School District 34, 34, 94
Others
HOA Fee Include None
Ownership Fee Simple
Special Listing Condition None
Read Less
Want to know what your home might be worth? Contact us for a FREE valuation!
Our team is ready to help you sell your home for the highest possible price ASAP
© 2025 Listings courtesy of MRED as distributed by MLS GRID. All Rights Reserved.
Bought with Raelisa Schmidt • HomeSmart Realty Group






