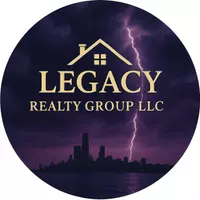$268,500
$259,900
3.3%For more information regarding the value of a property, please contact us for a free consultation.
1428 Victoria Avenue Berkeley, IL 60163
3 Beds
1.5 Baths
1,000 SqFt
Key Details
Sold Price $268,500
Property Type Single Family Home
Sub Type Detached Single
Listing Status Sold
Purchase Type For Sale
Square Footage 1,000 sqft
Price per Sqft $268
MLS Listing ID 12332166
Sold Date 06/02/25
Style Ranch
Bedrooms 3
Full Baths 1
Half Baths 1
Year Built 1955
Annual Tax Amount $6,681
Tax Year 2023
Lot Size 5,532 Sqft
Lot Dimensions 0.127
Property Sub-Type Detached Single
Property Description
This brick solid, well-maintained ranch in the cozy village of Berkley is perfect for those seeking suburban living close to the city. With 3 bedrooms, 1.5 bathrooms, a fully finished basement a spacious yard and oversized 2 car garage, 1428 Victoria Ave has all the space you need. This east-facing home features original hardwood floors throughout the main living areas, with a cozy living room in the front for sun-drenched mornings. The eat-in kitchen is equipped with recently installed stainless steel appliances. Head down the hall to find a spacious primary bedroom with room for a king sized bed and plenty of closet space. Two secondary bedrooms and a hall bath with an updated vanity wrap up the main level. Head downstairs to a BRAND NEW fully finished basement featuring a new half bath, luxury vinyl plank flooring, and a massive utility room with laundry (new dryer 2022) and utility sink for all of your cleaning needs. There is a bonus room with with a closet and a window which can be converted into a 4th bedroom! Head outside to a private yard, featuring a fully enclosed fence, extra long driveway and spacious garage. The quiet, tree lined street of Victoria Avenue in Berkeley is centrally located near the expressway, Oakbrook Mall, the Metra, Proviso Math & Science Academy, numerous parks and restaurants, and more. Everything is at your fingertips here and this home has been lovingly cared for decades. Check it out for yourself this spring! Roof, windows, HVAC (2015); HWH (2018); Kitchen Appliances & Dryer (2022)
Location
State IL
County Cook
Community Curbs, Sidewalks, Street Paved
Rooms
Basement Finished, Storage Space, Full
Interior
Interior Features 1st Floor Bedroom, 1st Floor Full Bath, Built-in Features, Dining Combo
Heating Natural Gas
Cooling Central Air
Flooring Hardwood, Laminate
Fireplace Y
Laundry Gas Dryer Hookup, In Unit, Sink
Exterior
Garage Spaces 2.0
View Y/N true
Roof Type Asphalt
Building
Story 1 Story
Foundation Concrete Perimeter
Sewer Public Sewer
Water Public
Structure Type Brick
New Construction false
Schools
Elementary Schools Sunnyside Elementary School
Middle Schools Macarthur Elementary School
High Schools Proviso West High School
School District 87, 54, 209
Others
HOA Fee Include None
Ownership Fee Simple
Special Listing Condition List Broker Must Accompany
Read Less
Want to know what your home might be worth? Contact us for a FREE valuation!
Our team is ready to help you sell your home for the highest possible price ASAP
© 2025 Listings courtesy of MRED as distributed by MLS GRID. All Rights Reserved.
Bought with Laura Barrera • Platinum Partners Realtors


