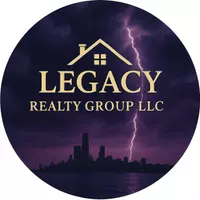$170,000
$169,000
0.6%For more information regarding the value of a property, please contact us for a free consultation.
236 Bertram Drive #K Yorkville, IL 60560
1 Bed
1 Bath
883 SqFt
Key Details
Sold Price $170,000
Property Type Condo
Sub Type Condo
Listing Status Sold
Purchase Type For Sale
Square Footage 883 sqft
Price per Sqft $192
Subdivision Bristol Bay
MLS Listing ID 12356523
Sold Date 06/05/25
Bedrooms 1
Full Baths 1
HOA Fees $284/mo
Year Built 2006
Annual Tax Amount $4,128
Tax Year 2023
Lot Dimensions COMMON
Property Sub-Type Condo
Property Description
Don't miss this one!! Second Floor condo with 1 bedroom and 1 bath in desirable Bristol Bay Subdivision. First floor entry leads you up newly cleaned carpeted stairs and into your large open living room with beautiful accent wall. Bright, open kitchen with matching appliances, maple cabinets, pantry and breakfast bar! Updated bathroom and large bedroom with huge walk in closet. Vaulted ceilings in living room and bedroom! Lovely covered balcony with extra storage. Unit comes with one assigned parking space AND a detached one Car Garage! Updates include, New flooring in main areas (2022), New Carpet in bedroom (2022), feature wall on main living area (2022), subway tile back splash in the kitchen (2022), new garbage disposal (2022), New toilet and bathroom faucet (2022). Surge Protector installed in Electrical panel to protect whole house. BEAUTIFUL CLUBHOUSE COMMUNITY loaded with so many amenities: Pool, 24 hr. GYM, party & conference rooms. Home to Bristol Bay elementary school, a playground, a regional park with soccer fields, skate park, walking/biking trails, sledding hill and more. Please Note that Water/sewage/refuse/exterior maintenance/snow removal/landscaping/clubhouse with pool & workout area are ALL covered with your HOA dues. Unit is all Electric and this is your only Utility Bill! Don't let this one pass you by!
Location
State IL
County Kendall
Community Sidewalks, Street Lights
Rooms
Basement None
Interior
Interior Features Cathedral Ceiling(s), Walk-In Closet(s), Open Floorplan, Health Facilities, Pantry
Heating Electric, Zoned
Cooling Wall Unit(s), Zoned
Flooring Laminate, Carpet
Fireplace N
Appliance Range, Microwave, Dishwasher, Refrigerator, Washer, Dryer, Disposal
Laundry Washer Hookup, Electric Dryer Hookup, In Unit
Exterior
Exterior Feature Balcony, Lighting
Garage Spaces 1.0
Community Features Exercise Room, Storage, Park, Party Room, Pool, Ceiling Fan, Clubhouse, Private Laundry Hkup, School Bus
View Y/N true
Roof Type Asphalt
Building
Lot Description Common Grounds, Backs to Open Grnd
Foundation Concrete Perimeter
Sewer Public Sewer
Water Public
Structure Type Vinyl Siding,Brick
New Construction false
Schools
Elementary Schools Bristol Bay Elementary School
Middle Schools Yorkville Middle School
High Schools Yorkville High School
School District 115, 115, 115
Others
Pets Allowed Cats OK, Dogs OK
HOA Fee Include Water,Parking,Insurance,Clubhouse,Exercise Facilities,Pool,Exterior Maintenance,Lawn Care,Snow Removal
Ownership Condo
Special Listing Condition None
Read Less
Want to know what your home might be worth? Contact us for a FREE valuation!
Our team is ready to help you sell your home for the highest possible price ASAP
© 2025 Listings courtesy of MRED as distributed by MLS GRID. All Rights Reserved.
Bought with Jeffrey Quattrochi • Stellar Properties, Inc.






