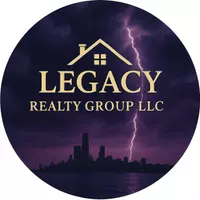$358,000
$348,000
2.9%For more information regarding the value of a property, please contact us for a free consultation.
6545 Lilac Boulevard Hanover Park, IL 60133
3 Beds
2.5 Baths
1,769 SqFt
Key Details
Sold Price $358,000
Property Type Townhouse
Sub Type Townhouse-2 Story,Townhouse-TriLevel
Listing Status Sold
Purchase Type For Sale
Square Footage 1,769 sqft
Price per Sqft $202
Subdivision Church Street Station
MLS Listing ID 12292982
Sold Date 06/06/25
Bedrooms 3
Full Baths 2
Half Baths 1
HOA Fees $301/mo
Year Built 2010
Annual Tax Amount $6,601
Tax Year 2023
Lot Dimensions 21 X 73
Property Sub-Type Townhouse-2 Story,Townhouse-TriLevel
Property Description
Located in the popular Church St. Station neighborhood of Hanover Park, this spacious 3-bedroom, 2.5-bathroom townhome offers over 1,700 square feet of BRIGHT, OPEN living space with ABUNDANT NATURAL LIGHT. The home features a LARGE, ENTERTAINMENT-FRIENDLY KITCHEN, a PRIVATE BALCONY perfect for relaxing outdoors, and a 2-CAR ATTACHED GARAGE for added convenience. Upstairs, the PRIMARY SUITE includes a WALK-IN CLOSET and PRIVATE ENSUITE BATH, creating a true retreat. With a HIGHLY WALKABLE LOCATION just steps from the METRA and MAJOR HIGHWAYS, this RARE OPPORTUNITY in Church Station combines COMFORT, STYLE, and UNBEATABLE ACCESS to everything you need. HOMES IN THIS NEIGHBORHOOD DON'T STAY ON THE MARKET LONG - schedule your private tour today before its gone. **Multiple Offers Recieved**
Location
State IL
County Cook
Community Sidewalks, Street Lights
Rooms
Basement Finished, Egress Window, Rec/Family Area, Sleeping Area, Partial, Daylight
Interior
Interior Features Walk-In Closet(s), Open Floorplan, Dining Combo, Pantry
Heating Natural Gas, Forced Air
Cooling Central Air
Flooring Laminate, Carpet
Fireplace Y
Appliance Range, Microwave, Dishwasher, Refrigerator, Washer, Dryer, Disposal, Stainless Steel Appliance(s)
Laundry Washer Hookup, Main Level, In Unit, Laundry Closet
Exterior
Exterior Feature Balcony, Lighting
Garage Spaces 2.0
View Y/N true
Roof Type Asphalt
Building
Lot Description Common Grounds, Landscaped
Foundation Concrete Perimeter
Sewer Public Sewer
Water Public
Structure Type Vinyl Siding,Brick
New Construction false
Schools
Elementary Schools Ontarioville Elementary School
Middle Schools Tefft Middle School
High Schools Bartlett High School
School District 46, 46, 46
Others
Pets Allowed Cats OK, Dogs OK
HOA Fee Include Insurance,Exterior Maintenance,Lawn Care,Snow Removal
Ownership Fee Simple w/ HO Assn.
Special Listing Condition None
Read Less
Want to know what your home might be worth? Contact us for a FREE valuation!
Our team is ready to help you sell your home for the highest possible price ASAP
© 2025 Listings courtesy of MRED as distributed by MLS GRID. All Rights Reserved.
Bought with Lizette Esparza • eXp Realty, LLC






