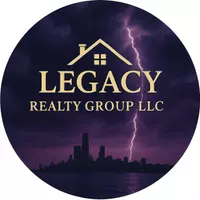$315,000
$312,000
1.0%For more information regarding the value of a property, please contact us for a free consultation.
8411 Kirby Drive Tinley Park, IL 60487
3 Beds
3.5 Baths
1,400 SqFt
Key Details
Sold Price $315,000
Property Type Townhouse
Sub Type Townhouse-2 Story
Listing Status Sold
Purchase Type For Sale
Square Footage 1,400 sqft
Price per Sqft $225
Subdivision Towne Pointe
MLS Listing ID 12336553
Sold Date 06/06/25
Bedrooms 3
Full Baths 3
Half Baths 1
HOA Fees $141/mo
Year Built 2000
Annual Tax Amount $6,749
Tax Year 2023
Lot Dimensions CONDO
Property Sub-Type Townhouse-2 Story
Property Description
Rarely Available End-Unit Townhome in Towne Pointe - Heart of Tinley Park! Welcome to this beautifully maintained 3-bedroom, 3.5-bathroom end-unit townhome nestled in the sought-after Towne Pointe subdivision! Featuring 2 bedrooms upstairs and a versatile third bedroom or office below grade, this home offers flexible living space for any lifestyle. Step inside to a warm and cozy family room, perfect for relaxing after a long day. The open-concept kitchen flows seamlessly into the dining and living areas, creating an inviting space ideal for entertaining. Upstairs, the spacious primary suite boasts two generous closets, an en-suite bath with double vanity sinks, and a walk-in shower. A second full bathroom and another well-sized bedroom complete the upper level. Brand-new carpet was installed in May 2024, adding a fresh and comfortable touch. The whole interior was painted in May 2024. The finished basement offers even more living space - ideal for a recreation room, home office, or guest suite, complete with a third full bathroom and plenty of storage. Enjoy easy access to expressways and the Metra, making this a commuter's dream. Plus, you're just minutes from local shopping, scenic trails, and a nearby dog park! Investor-friendly HOA! Don't miss your chance to own this rare end-unit gem in one of Tinley Park's most desirable communities.
Location
State IL
County Cook
Rooms
Basement Finished, Full
Interior
Heating Natural Gas
Cooling Central Air
Fireplace N
Appliance Range, Dishwasher, Refrigerator, Washer, Dryer, Stainless Steel Appliance(s)
Laundry In Unit
Exterior
Garage Spaces 2.0
View Y/N true
Roof Type Asphalt
Building
Lot Description Corner Lot
Foundation Concrete Perimeter
Sewer Public Sewer
Water Lake Michigan, Public
Structure Type Vinyl Siding,Brick
New Construction false
Schools
School District 140, 140, 230
Others
Pets Allowed Cats OK, Dogs OK, Size Limit
HOA Fee Include Insurance,Exterior Maintenance,Lawn Care
Ownership Condo
Special Listing Condition None
Read Less
Want to know what your home might be worth? Contact us for a FREE valuation!
Our team is ready to help you sell your home for the highest possible price ASAP
© 2025 Listings courtesy of MRED as distributed by MLS GRID. All Rights Reserved.
Bought with Daniel Firks • Coldwell Banker Real Estate Group






