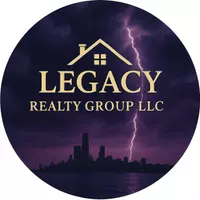$2,350,000
$1,795,000
30.9%For more information regarding the value of a property, please contact us for a free consultation.
1710 Central Avenue Wilmette, IL 60091
4 Beds
3 Baths
4,172 SqFt
Key Details
Sold Price $2,350,000
Property Type Single Family Home
Sub Type Detached Single
Listing Status Sold
Purchase Type For Sale
Square Footage 4,172 sqft
Price per Sqft $563
MLS Listing ID 12286756
Sold Date 06/06/25
Bedrooms 4
Full Baths 2
Half Baths 2
Year Built 1928
Annual Tax Amount $20,076
Tax Year 2023
Lot Dimensions 50X160
Property Sub-Type Detached Single
Property Description
Stylishly updated with fresh decor, this charming home is situated on a quiet cul-de-sac in the coveted McKenzie Square neighborhood, offering a prime "walk-to" location close to schools, the train, and downtown. The home features a circular floor plan, including an airy living room with a gas fireplace and a formal dining room with corner built-ins. A butler's pantry with custom cabinetry flows into the show-stopping kitchen and family room, the true heart of the home. The high-end kitchen boasts inset custom cabinetry, honed Italian stone countertops, and top-tier appliances, including a 46" Wolf dual range with griddle and Sub-Zero refrigerator. The open kitchen-family room is beautifully appointed with a wood-burning fireplace flanked by custom bookcases, and French doors lead to the deck with pergola and professionally landscaped backyard. Large Pella windows in the breakfast area (and throughout the home) provide abundant natural light, making it a perfect spot for family meals or homework. A convenient mudroom and powder room complete the main floor. Upstairs, the second floor features four bedrooms, including a serene primary suite with a walk-in closet and a spa-like bathroom adorned with marble tile, a steam shower, jet tub, and dual vanities. A generous laundry room is also located on this level. The expansive lower level includes a rec room, family room, office and ample storage space. The white picket fenced yard with lovely blue stone patio and two and half-car garage with additional parking pad complete this exceptional property. With hardwood floors throughout the first and second floor and radiant heat floors in the addition and lower level, this "turn-key" home is perfect for modern living. Located on a friendly block where neighbors gather, this home truly checks all the boxes!
Location
State IL
County Cook
Rooms
Basement Finished, Full
Interior
Heating Natural Gas
Cooling Small Duct High Velocity, Zoned
Fireplaces Number 2
Fireplace Y
Appliance Range, Microwave, Dishwasher, High End Refrigerator, Washer, Dryer, Disposal, Range Hood
Exterior
Garage Spaces 2.5
View Y/N true
Building
Story 2 Stories
Sewer Storm Sewer
Water Lake Michigan
Structure Type Fiber Cement
New Construction false
Schools
Elementary Schools Mckenzie Elementary School
Middle Schools Highcrest Middle School
High Schools New Trier Twp H.S. Northfield/Wi
School District 39, 39, 203
Others
HOA Fee Include None
Ownership Fee Simple
Special Listing Condition List Broker Must Accompany
Read Less
Want to know what your home might be worth? Contact us for a FREE valuation!
Our team is ready to help you sell your home for the highest possible price ASAP
© 2025 Listings courtesy of MRED as distributed by MLS GRID. All Rights Reserved.
Bought with Emily Sachs Wong • @properties Christie's International Real Estate






