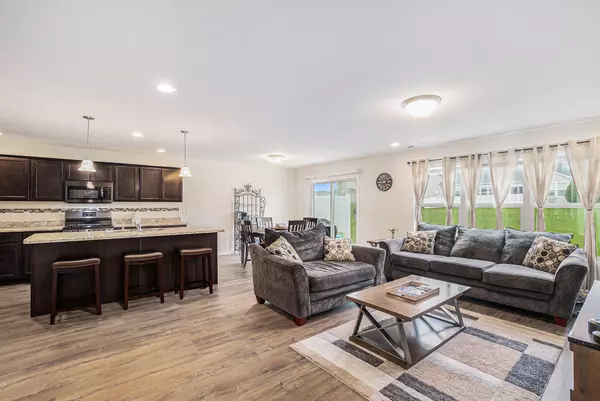$310,000
$310,000
For more information regarding the value of a property, please contact us for a free consultation.
15632 W 102nd Place Dyer, IN 46311
2 Beds
2 Baths
1,515 SqFt
Key Details
Sold Price $310,000
Property Type Townhouse
Sub Type Townhouse
Listing Status Sold
Purchase Type For Sale
Square Footage 1,515 sqft
Price per Sqft $204
Subdivision Emerald Xing Un 6
MLS Listing ID 819912
Sold Date 07/11/25
Bedrooms 2
Full Baths 1
HOA Fees $100
Year Built 2019
Annual Tax Amount $2,255
Tax Year 2024
Lot Size 6,534 Sqft
Property Sub-Type Townhouse
Property Description
Deal fell through AT NO FAULT OF THE SELLER. Welcome home to this beautifully maintained Villa Townhome in Emerald Crossing. This single-level ranch offers 1,515 square feet of thoughtfully designed living space with 2 bedrooms, a versatile flex room/den, and an attached, drywalled, 2-car garage. The open-concept layout features luxury vinyl plank flooring throughout the main areas and a stylish kitchen with stainless steel appliances, a large island with seating, pantry, tile backsplash and an abundance of cabinets. Step outside and enjoy the concrete patio--perfect for outdoor relaxation. The spacious primary suite includes an enormous walk-in closet, double vanity, and walk-in shower. With a low HOA fee covering lawn care and snow removal, this home offers true ease of living. Conveniently located near shopping, dining, parks, schools, and just minutes from the Illinois state line.
Location
State IN
County Lake
Interior
Interior Features Kitchen Island, Open Floorplan, Walk-In Closet(s)
Heating Forced Air
Cooling Central Air
Flooring Carpet, Vinyl
Fireplace No
Appliance Dishwasher, Water Softener Owned, Washer, Refrigerator, Range, Microwave, Dryer
Exterior
Exterior Feature None
Parking Features Attached
Garage Spaces 2.0
Community Features Maintenance Grounds, Snow Removal
Roof Type Asphalt
Building
Lot Description Landscaped
Structure Type Vinyl Siding
Schools
High Schools Hanover Central High School
School District Hanover
Others
HOA Fee Include Maintenance Grounds,Snow Removal
Acceptable Financing Cash, VA Loan, FHA
Listing Terms Cash, VA Loan, FHA
Read Less
Want to know what your home might be worth? Contact us for a FREE valuation!
Our team is ready to help you sell your home for the highest possible price ASAP
Bought with Dreams Realty & Designs, Inc






