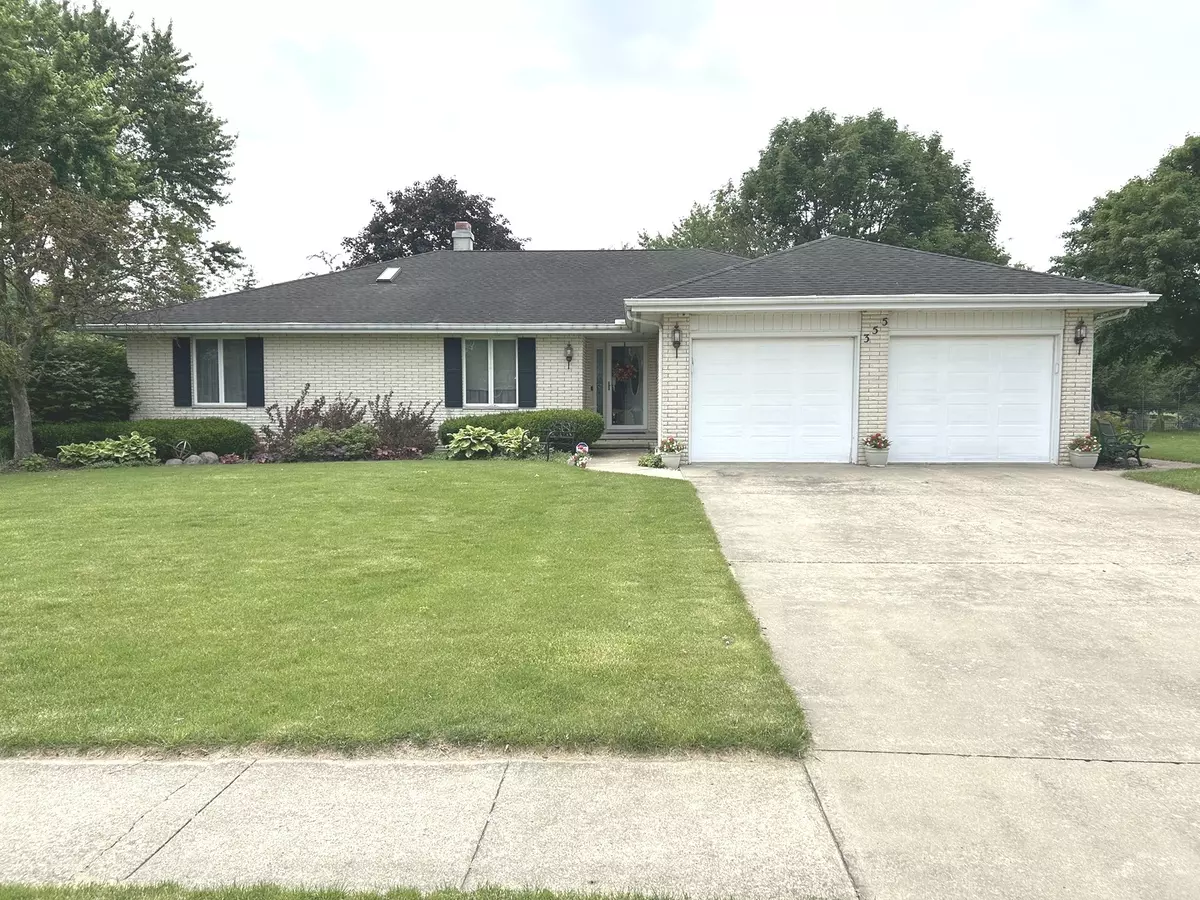$350,000
$350,000
For more information regarding the value of a property, please contact us for a free consultation.
355 Twilight Drive Morris, IL 60450
3 Beds
3 Baths
2,194 SqFt
Key Details
Sold Price $350,000
Property Type Single Family Home
Sub Type Detached Single
Listing Status Sold
Purchase Type For Sale
Square Footage 2,194 sqft
Price per Sqft $159
MLS Listing ID 12382817
Sold Date 07/31/25
Style Ranch
Bedrooms 3
Full Baths 3
Year Built 1987
Annual Tax Amount $5,784
Tax Year 2024
Lot Size 0.476 Acres
Lot Dimensions 89X174X50X97X168
Property Sub-Type Detached Single
Property Description
Looking for the convenience of ranch style living? Don't miss this 3 bedroom, 3 full bath home. It offers a full brick exterior, with wrapped sofit and facia. Perfect for a low maintenance home. Over 2100 sq ft plus a full basement with the 3rd full bath. You'll enter the 6X12 foyer which leads into the 21x19 great room and custom fireplace surround. A few steps to your right and you'll enjoy the large eat in kitchen, all appliances remain, 24X14 with easy to maintain flooring (eating space currently used as a small tv room). Further to the right we have a 4 season sun room with access to the large patio and yard with mature trees. The main level also includes 3 spacious bedrooms and 2 full baths, the master bedroom has a large walk in closet and a private full bath. Fresh paint and new flooring (minus 1 bedroom) will make this an easy move. The laundry is conveniently located on the main floor though there is an additional dedicated laundry room in the basement Full house fan for beautiful weather days. The attached garage enters directly into the kitchen, super convenient when shopping! Worth taking a look at!
Location
State IL
County Grundy
Community Curbs, Sidewalks, Street Lights, Street Paved
Rooms
Basement Partially Finished, Full
Interior
Heating Natural Gas, Forced Air
Cooling Central Air
Fireplaces Number 1
Fireplaces Type Attached Fireplace Doors/Screen
Fireplace Y
Appliance Range, Microwave, Dishwasher, Refrigerator, Washer, Dryer
Laundry Sink
Exterior
Garage Spaces 2.0
View Y/N true
Roof Type Asphalt
Building
Lot Description Wooded
Story 1 Story
Foundation Concrete Perimeter
Sewer Public Sewer, Storm Sewer
Water Public
Structure Type Brick
New Construction false
Schools
Elementary Schools Saratoga Elementary School
Middle Schools Saratoga Elementary School
High Schools Morris Community High School
School District 60C, 60C, 101
Others
HOA Fee Include None
Ownership Fee Simple
Special Listing Condition None
Read Less
Want to know what your home might be worth? Contact us for a FREE valuation!
Our team is ready to help you sell your home for the highest possible price ASAP
© 2025 Listings courtesy of MRED as distributed by MLS GRID. All Rights Reserved.
Bought with Michelle Carr • eXp Realty






