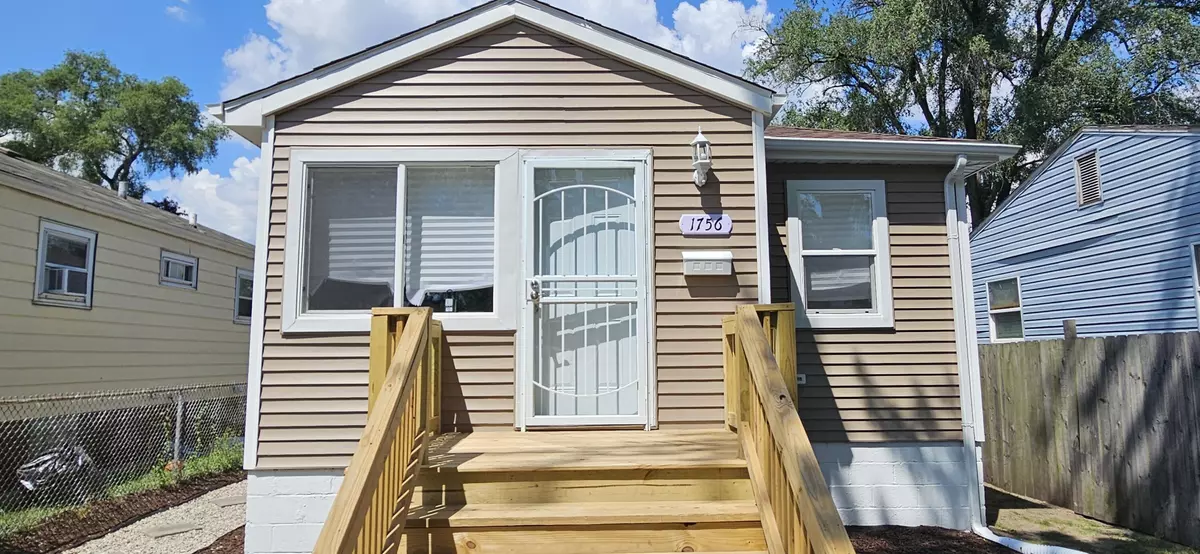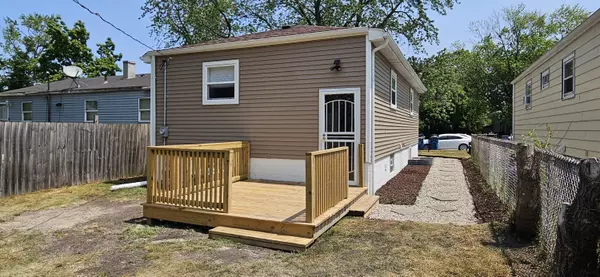$150,000
$184,900
18.9%For more information regarding the value of a property, please contact us for a free consultation.
1756 Arthur Street Gary, IN 46404
4 Beds
2 Baths
1,456 SqFt
Key Details
Sold Price $150,000
Property Type Single Family Home
Sub Type Single Family Residence
Listing Status Sold
Purchase Type For Sale
Square Footage 1,456 sqft
Price per Sqft $103
Subdivision Central Park Add
MLS Listing ID 823794
Sold Date 08/20/25
Bedrooms 4
Full Baths 1
Year Built 1956
Annual Tax Amount $332
Tax Year 2023
Lot Size 4,094 Sqft
Property Sub-Type Single Family Residence
Property Description
JUST LISTED! 1756 Athur Street, Gary Indiana. This Total Custom Rehab features 4 Bedrooms and 2 beautifully designed Baths! Upon entering the home, you are immediately greeted with "open concept living," effortlessly connecting the living room, dining area, and a fully redesigned kitchen, perfect for modern living. The Kitchen features new "Whirlpool" Stainless-steel appliances, sleek granite countertops, Glass / tile backsplash and custom cabinets. 2 Bedrooms and a full Bathroom completes the living space on the first floor. Recessed lighting and ceiling fans enhance the comfort and ambiance. The fully improved Daylight Basement features a versatile space for gathering or entertaining, 2 additional Bedrooms, both with large Egress windows, adding exceptional natural lighting. A new 3/4 Bath adds a feel of Luxury to the finished basement. Convenience is provided by the laundry room with new 'Amana Washer and Dryer and a new "Hot Water on Demand" upgraded H20 Water system. The outside features nice curb appeal with new designed steps, railings, and the stoop platform, welcomes you to the entrance of the home. An adjoining side paver walkway leads to the large back yard and the new designed added deck in the rear for entertaining or grilling outside. For peace of mind, the home includes a NEW Roof, Siding, Gutters, Soffits, Facia, Windows. All Kitchen and Laundry Appliances, an on-demand Water heater, the Furnace, Electrical panel, and A/C unit! Nestled in the heart of Gary's Central Park subdivision, Tolleston is a neighborhood steeped in charm, history, and heart. Known for its tree-lined streets, well-kept yards, and friendly faces, it offers a peaceful and welcoming atmosphere. Walkable blocks, lively parks, basketball courts, and easy access to local shopping, all wrapped in a strong sense of community. Close proximity commuting options. Don't miss out on this chance to own this meticulously upgraded home. Make this yours Today!
Location
State IN
County Lake
Rooms
Basement Daylight, Finished
Interior
Interior Features Ceiling Fan(s), Granite Counters, Recessed Lighting, Open Floorplan
Heating Forced Air
Cooling Central Air
Flooring Hardwood, Tile
Fireplace No
Appliance Dishwasher, Microwave, Washer, Stainless Steel Appliance(s), Refrigerator, Gas Range, Dryer
Exterior
Exterior Feature Rain Gutters
Parking Features Off Street, On Street
Utilities Available Electricity Connected, Sewer Connected, Water Connected, Natural Gas Connected
Roof Type Asphalt
Building
Lot Description Back Yard, Rectangular Lot, Front Yard
Structure Type Vinyl Siding
Schools
School District Gary
Others
Acceptable Financing Cash, VA Loan, FHA, Conventional
Listing Terms Cash, VA Loan, FHA, Conventional
Read Less
Want to know what your home might be worth? Contact us for a FREE valuation!
Our team is ready to help you sell your home for the highest possible price ASAP
Bought with Ellsbury Commercial Group LLC







