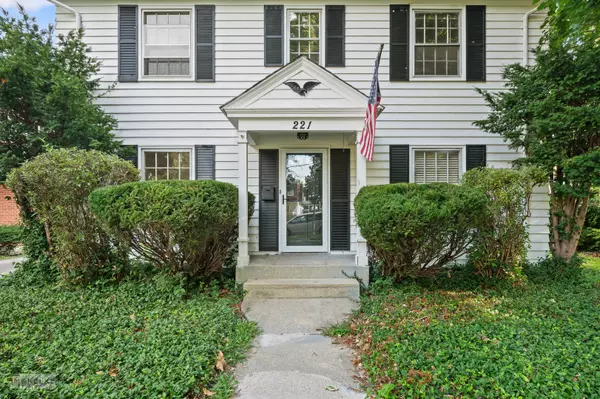Bought with Cynthia Kashul of Redfin Corporation
$330,000
$345,000
4.3%For more information regarding the value of a property, please contact us for a free consultation.
221 Lawndale Avenue Aurora, IL 60506
3 Beds
1.5 Baths
1,536 SqFt
Key Details
Sold Price $330,000
Property Type Single Family Home
Sub Type Detached Single
Listing Status Sold
Purchase Type For Sale
Square Footage 1,536 sqft
Price per Sqft $214
Subdivision Riddle Highlands
MLS Listing ID 12438429
Sold Date 10/24/25
Style Colonial
Bedrooms 3
Full Baths 1
Half Baths 1
Year Built 1937
Annual Tax Amount $5,822
Tax Year 2024
Lot Dimensions 51 x 141
Property Sub-Type Detached Single
Property Description
Welcome to 221 Lawndale! This move-in ready home is located in Aurora's sought-after Historical District and blends timeless charm with modern updates. Beautiful hardwood floors flow throughout the entire home, creating a warm and inviting atmosphere from the moment you step into the foyer. The family room features a cozy wood-burning fireplace, perfect for gatherings. Enjoy the bright and airy sunroom at the back of the home, offering peaceful views and the perfect space to relax year-round. The updated kitchen is a true highlight, showcasing quartz countertops, stainless steel appliances, a stylish backsplash, an undermount sink, and a center island for added prep space. The spacious dining area is filled with natural light and ideal for everyday meals or entertaining. Convenience meets function with a main-floor laundry room complete with storage cabinets and direct access to the backyard, along with a well-placed half bath. Upstairs, the primary bedroom offers two closets and easy access to a full bathroom featuring a jacuzzi tub, separate shower, and granite-topped vanity. Generously sized secondary bedrooms provide flexibility, and one includes a private walk-out deck overlooking the backyard. The full basement, with fresh carpet on the stairs, is partially finished and offers plenty of storage options. Major mechanicals have been updated, including the furnace (2013), A/C (2023), and water heater (2023), for peace of mind. Enjoy the outdoors in the fully fenced backyard with a large patio-ideal for entertaining-or take advantage of the oversized detached two-car garage. All this in a prime location close to schools, downtown Aurora, and easy highway access. Don't miss your chance to own a beautifully updated home in the Historical District!
Location
State IL
County Kane
Rooms
Basement Partially Finished, Full
Interior
Heating Natural Gas, Forced Air
Cooling Central Air
Flooring Hardwood
Fireplaces Number 1
Fireplaces Type Wood Burning
Fireplace Y
Appliance Range, Microwave, Dishwasher, Refrigerator, Disposal
Laundry Gas Dryer Hookup, In Unit
Exterior
Exterior Feature Balcony
Garage Spaces 2.0
View Y/N true
Roof Type Asphalt
Building
Lot Description Landscaped
Story 2 Stories
Foundation Block
Sewer Public Sewer
Water Public
Structure Type Cedar
New Construction false
Schools
Elementary Schools Hill Elementary School
Middle Schools Herget Middle School
High Schools West Aurora High School
School District 129, 129, 129
Others
HOA Fee Include None
Ownership Fee Simple
Special Listing Condition None
Read Less
Want to know what your home might be worth? Contact us for a FREE valuation!
Our team is ready to help you sell your home for the highest possible price ASAP

© 2025 Listings courtesy of MRED as distributed by MLS GRID. All Rights Reserved.







