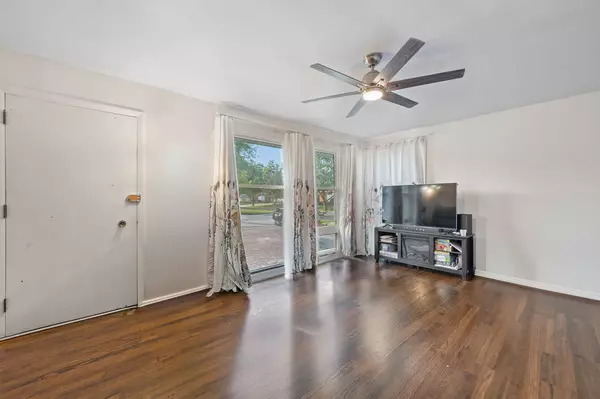Bought with Edwin Adorno of Hometown Real Estate Group LLC
$330,000
$329,999
For more information regarding the value of a property, please contact us for a free consultation.
43 Pamela Drive Bensenville, IL 60106
3 Beds
1 Bath
1,125 SqFt
Key Details
Sold Price $330,000
Property Type Single Family Home
Sub Type Detached Single
Listing Status Sold
Purchase Type For Sale
Square Footage 1,125 sqft
Price per Sqft $293
MLS Listing ID 12431054
Sold Date 10/24/25
Style Ranch
Bedrooms 3
Full Baths 1
Year Built 1957
Annual Tax Amount $6,262
Tax Year 2024
Lot Dimensions 72 X 118 X 34 X 114
Property Sub-Type Detached Single
Property Description
PRICE REDUCTION. MOTIVATED SELLER IS WILLING TO OFFER ASSISTANCE WITH CLOSING COSTS. Charming 3 bedroom, 1-bath ranch in the sought-after Brentwood Terrace subdivision! Featuring hardwood floors throughout, tile in the kitchen and dining area, granite countertops, and a 1.5-car garage. The bathroom was partially renovated (2023). Recent updates include windows (2020), new sewer line (2022), new patio, PEX plumbing, and sump pump (2023), plus a brand new water heater (2025). Roof and furnace approx. 10 years old, A/C (2018), refridgerator (3 yrs), stove (5 yrs). Smart home features include a Nest doorbell, smart thermostat, and security floodlights with camera. Washer/dryer and backyard playset are included. Conveniently located near shopping, parks, schools, Metra, highways, O'Hare, and White Pines Golf Course. Sold AS-IS. Schedule your tour today!
Location
State IL
County Dupage
Community Park, Sidewalks, Street Lights
Rooms
Basement Crawl Space
Interior
Heating Natural Gas
Cooling Central Air
Fireplace N
Appliance Range, Microwave, Dishwasher, Refrigerator, Freezer, Washer, Dryer, Stainless Steel Appliance(s)
Exterior
Garage Spaces 1.5
View Y/N true
Building
Story 1 Story
Sewer Public Sewer
Water Lake Michigan
Structure Type Brick,Frame
New Construction false
Schools
High Schools Fenton High School
School District 2, 2, 100
Others
HOA Fee Include None
Ownership Fee Simple
Special Listing Condition None
Read Less
Want to know what your home might be worth? Contact us for a FREE valuation!
Our team is ready to help you sell your home for the highest possible price ASAP

© 2025 Listings courtesy of MRED as distributed by MLS GRID. All Rights Reserved.






